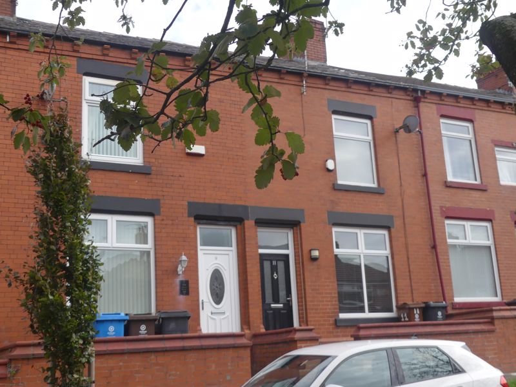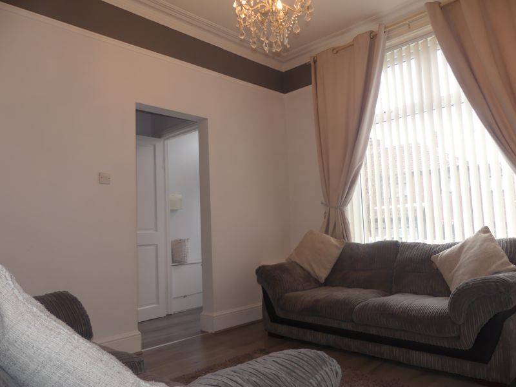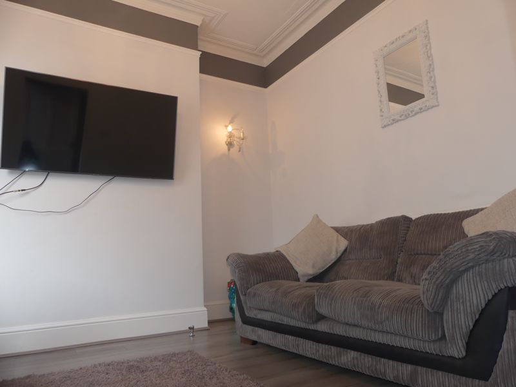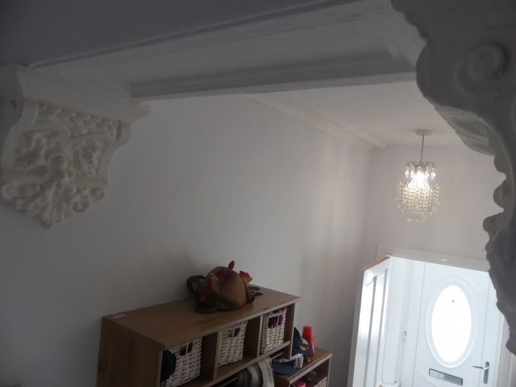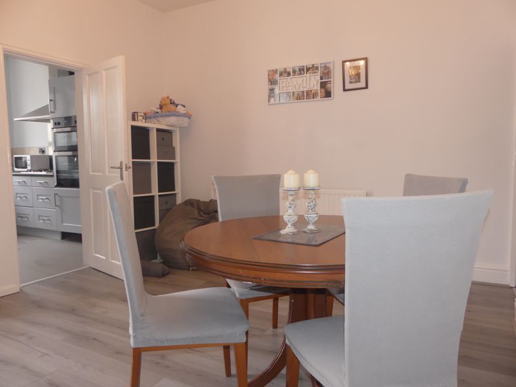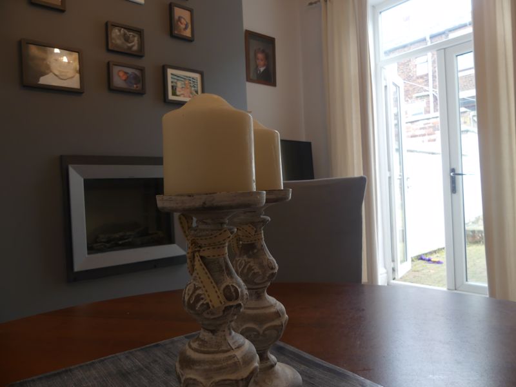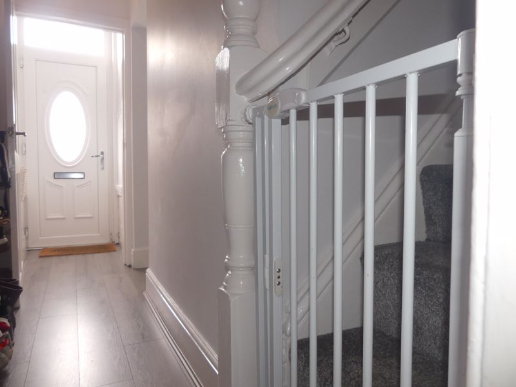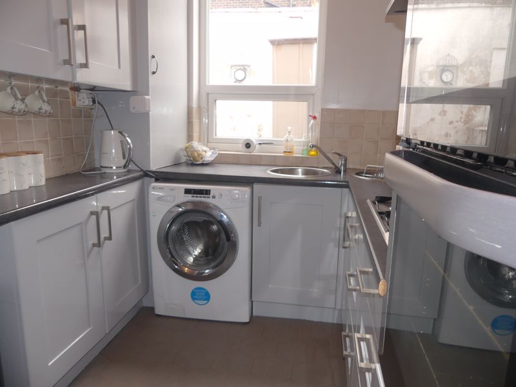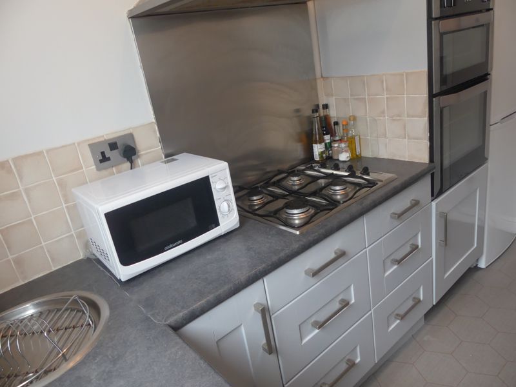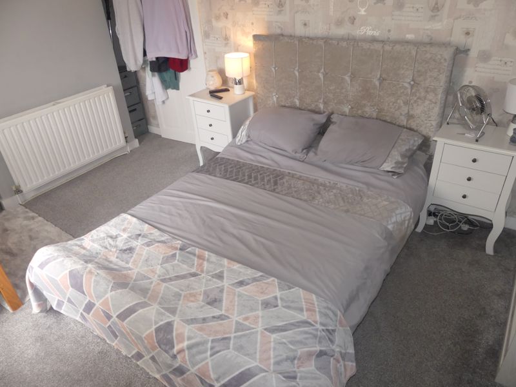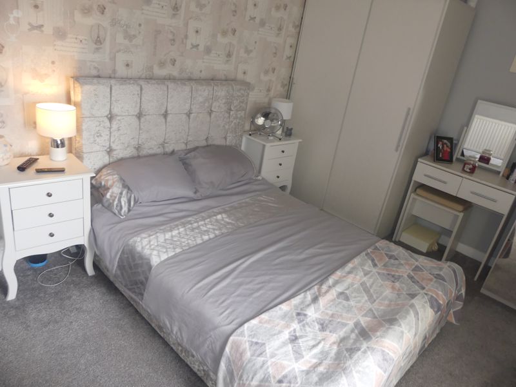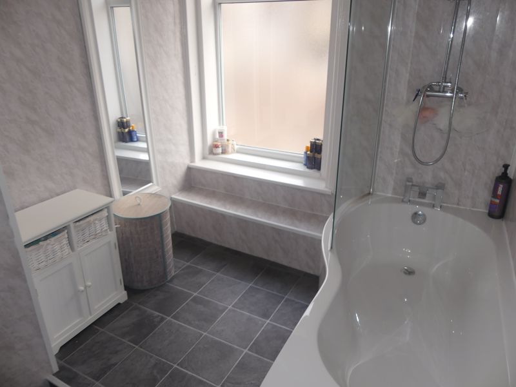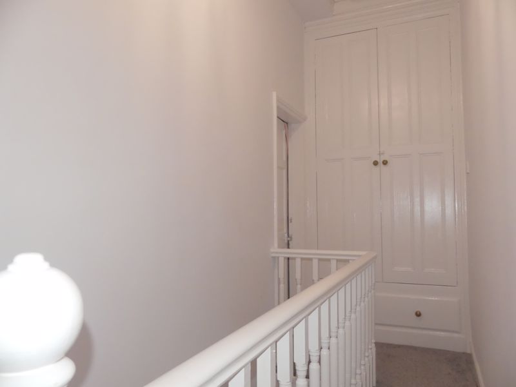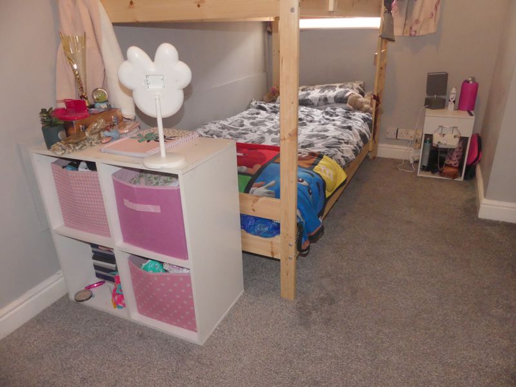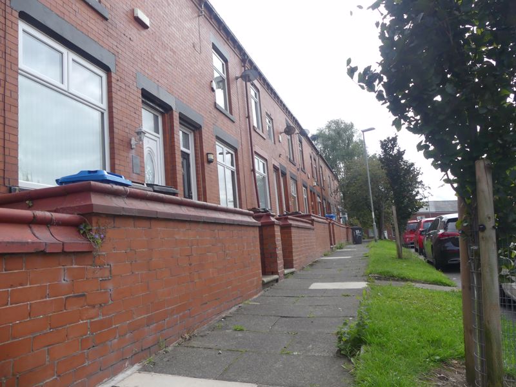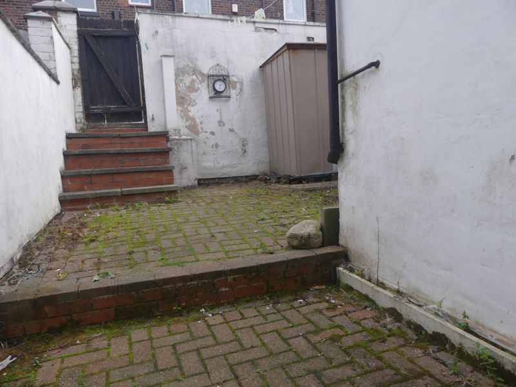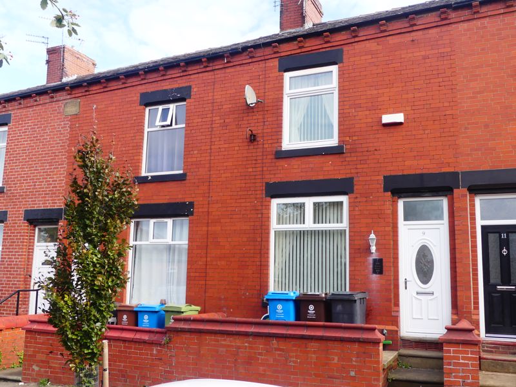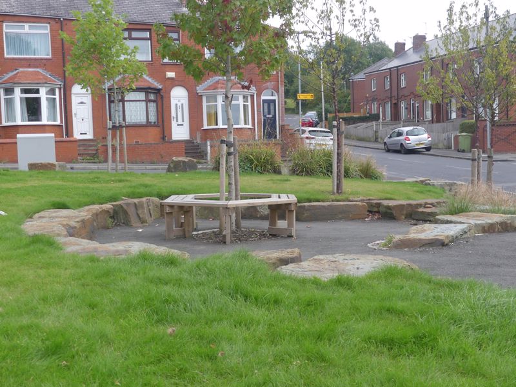Albany Street, Oldham Offers in Excess of £129,950
Please enter your starting address in the form input below. Please refresh the page if trying an alernate address.
- 2 Reception rooms
- 2 bedrooms
- Large fitted bathroom
- Period features
- Fitted kitchen
- Private rear yard
- No chain
Beautifully finished extended terraced home with period features. Set on a tree lined street with grass verges and a garden front, this property is ready for the right buyer to move straight in with no chain. Internally the entrance porch leads to the long hallway and is open to the lounge, both with high ceilings and detailed coving. The dining room has French doors opening to the rear yard and a door to the fitted kitchen. Upstairs are the two double bedrooms and the sizable fitted bathroom. The landing features the original fitted storage and is perfectly positioned for anyone wanting to convert the main bedroom into two to create a 3 bed property (STPP).
Lounge
12' 0'' x 10' 10'' (3.65m x 3.31m)
Beautifully traditionally decorated lounge with detailed ceiling rose and coving. Laminate flooring. open to the entrance hall.
Entrance Hall
14' 11'' x 3' 6'' (4.55m x 1.07m)
Laminate flooring. Entrance porch. Open to lounge and stairs. Door to dining room.
Dining Room
12' 1'' x 14' 10'' (3.68m x 4.52m)
Large dining / living room with french doors leading out to the rear yard. Storage cupboard. Door to the kitchen.
Kitchen
10' 6'' x 6' 9'' (3.19m x 2.07m)
Grey base and wall units. Integrated double oven, gas hob and extractor fan. plumbed for an automatic washing machine.
Bedroom 1
9' 11'' x 15' 0'' (3.02m x 4.56m)
To the front elevation. Please ask staff about converting this space into 2 bedrooms.
Bedroom 2
12' 1'' x 7' 1'' (3.69m x 2.16m)
To the rear elevation.
Family Bathroom
12' 0'' x 7' 4'' (3.67m x 2.24m)
Larger than average bathroom with P shaped panel bath and shower above, pedestal wash hand basin, low level W/C. Chrome heated towel rail.
First Floor Landing
Landing with beautiful original storage cupboard giving access to the loft. Access to all first floor rooms and perfectly places to provide access to a third bedroom.
Rear Yard
Block paved rear yard. steps up to the rear gate.
EPC
Band E
Council Tax
Band A
Tenure
We are advised this is Leasehold with a ground rent of £3 per annum. No proof has been provided to us of term of lease so confirmation should be sought from your solicitor.
Financial Advice
Cornerstone Estates offer Independent Financial Services including Mortgage Advice. Why not take advantage of a FREE initial consultation to see if our whole of market products can save you money, or if we can lend you more to help you achieve your dream home? Your home could be at risk if your do not keep up repayments on your mortgage or other loan secured on it.
| Name | Location | Type | Distance |
|---|---|---|---|
Oldham OL4 2NT



