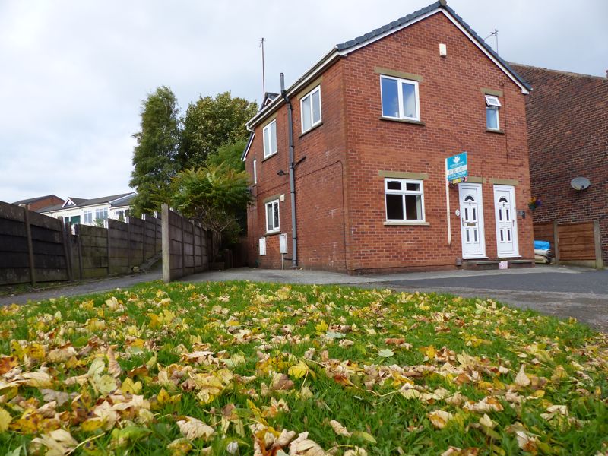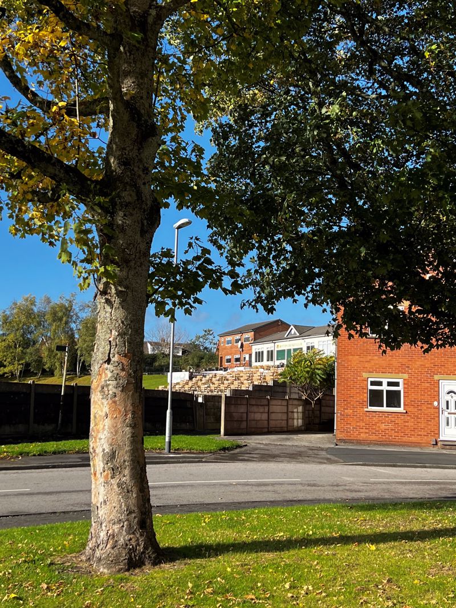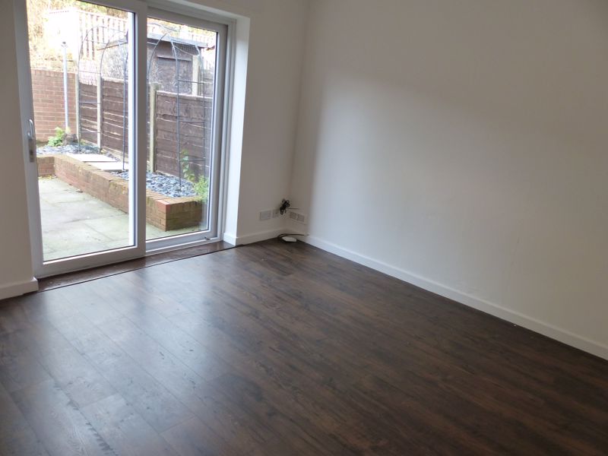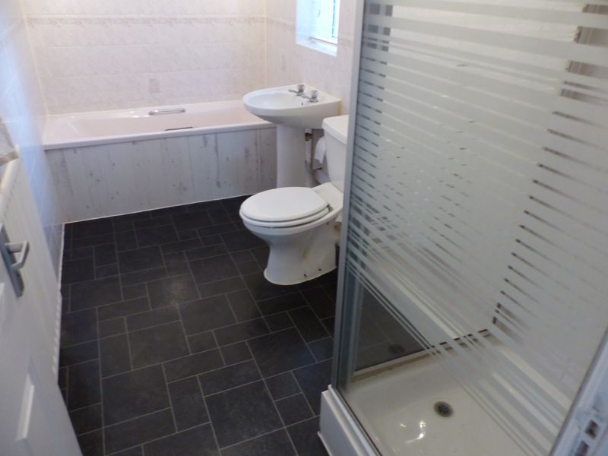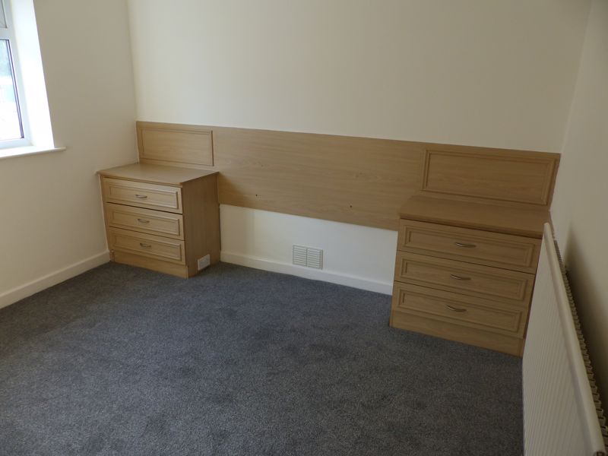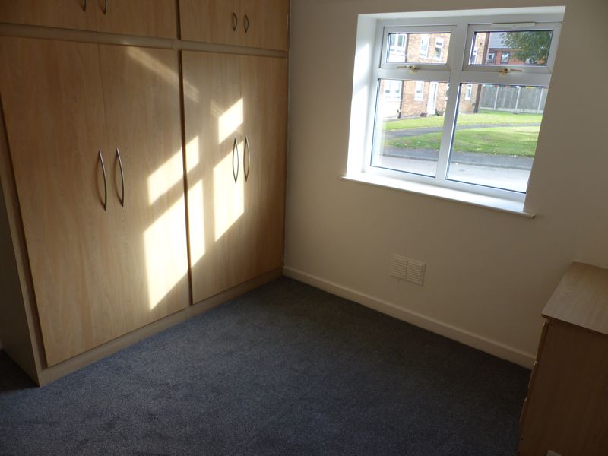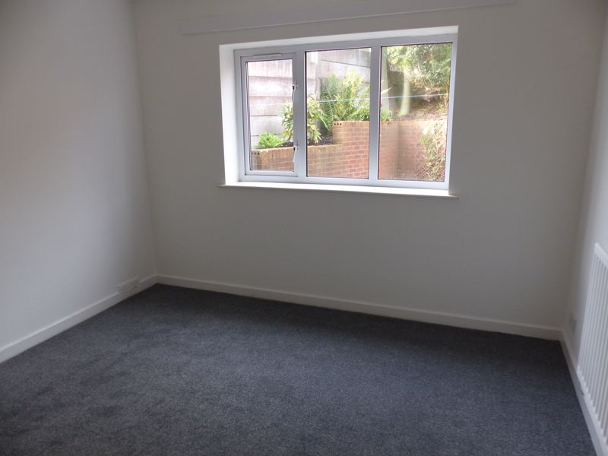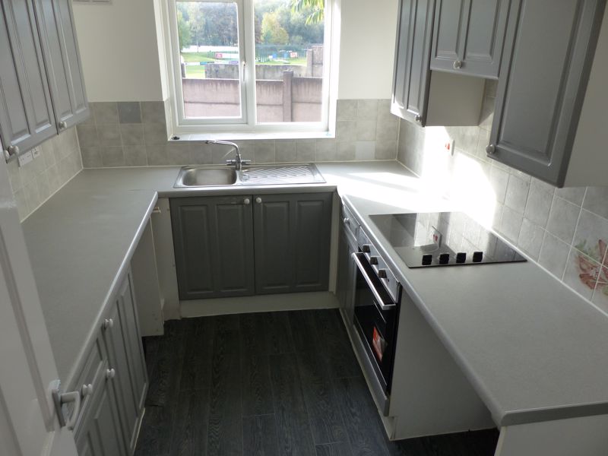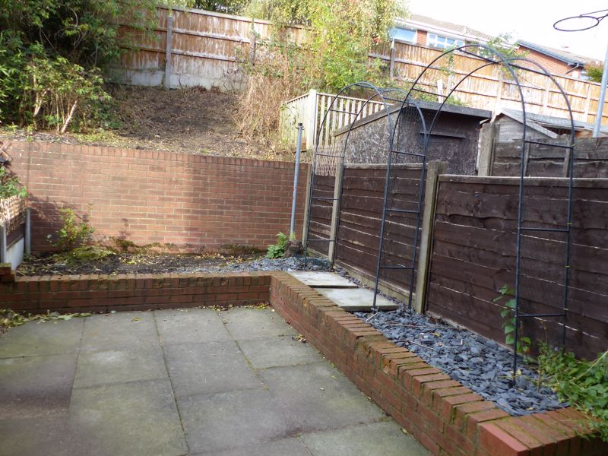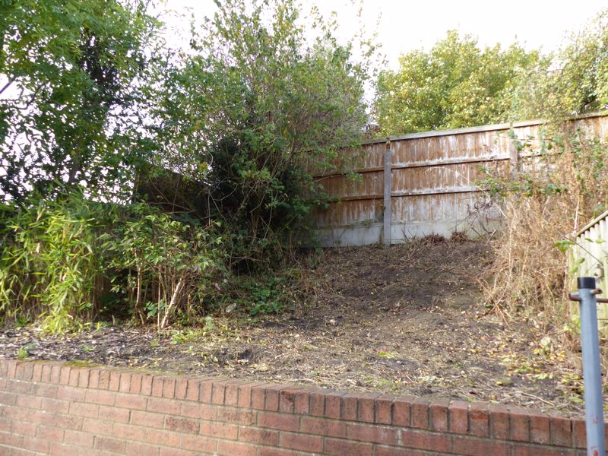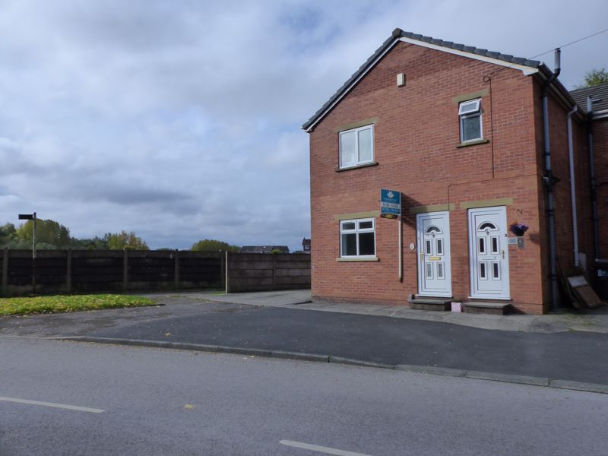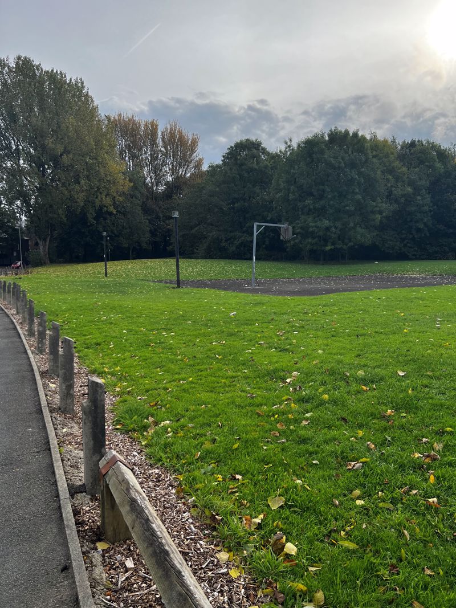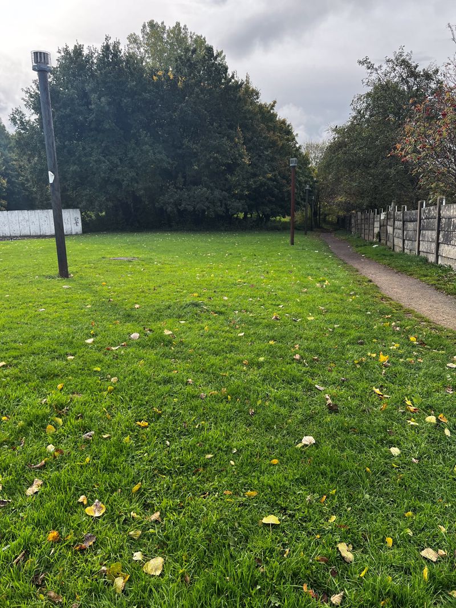Albert Street Royton, Oldham £124,950
Please enter your starting address in the form input below. Please refresh the page if trying an alernate address.
- Vacant property
- 2 bedrooms
- Office room
- Master bedroom with fitted wardrobes
- Fitted kitchen
- 4 piece bathroom
- Parking
- Private rear garden
** SOLD IN 7 DAYS**Ground floor apartment with private garden and parking. This well appointed and recently redecorated property is ideal for someone who needs one level accommodation or anyone needing a separate office space. Internally comprising; Wide entrance hall with storage cupboard, master fitted bedroom, Fitted kitchen, 4 piece bathroom, office, second bedroom and lounge with patio doors leading out to the private garden. This property comes with private allocated parking to the side of the building and has been decorated throughout and benefits from new carpets in the bedrooms. Situated in the increasingly popular Royton centre with its good range of shops, amenities, bars, cafes and restaurants. Oldham and Rochdale are easily accessible and Manchester city centre is only approximately 45 mins away by car.
Entrance Hall
25' 2'' x 4' 4'' (7.66m x 1.31m)
Spacious entrance hall with laminate flooring and a radiator with shelf above. Storage cupboard.
Lounge
11' 6'' x 10' 11'' (3.50m x 3.34m)
The lounge is situated to the rear of the property with sliding patio doors which open to the private patio and garden area.
Kitchen
7' 5'' x 10' 2'' (2.26m x 3.11m)
Base and wall cabinets painted in grey. New integrated oven, hob and extractor fan. Space for fridge / freezer and washing machine.
Bathroom
5' 5'' x 11' 7'' (1.66m x 3.53m)
Rarely do you find such a spacious bathroom in an apartment. 4 piece bathroom suite comprising panel bath, separate shower cubicle, pedestal wash hand basin and low level w/c.
Master bedroom
10' 4'' x 10' 3'' (3.14m x 3.13m)
To the front elevation, this master bedroom is fitted with wardrobes and matching headboard and bedside tables.
Bedroom 2
10' 3'' x 10' 4'' (3.13m x 3.14m)
The second double bedroom is located to the rear of the property and has a new carpet.
Office
5' 11'' x 5' 9'' (1.8m x 1.75m)
To the side elevation, this additional room would serve as an office or dressing room. New carpet. Combi boiler.
Garden
This lovely private garden is flagged with raised beds and accessed via the lounge patio doors. To the back is an elevated level which could have some creative planting.
Tenure
We are advised this is leasehold with approximately 970 years left. £50pa ground rent.
Council Tax
Band A
Financial advice
Cornerstone Estates offer Independent Financial Services including Mortgage Advice. Why not take advantage of a FREE initial consultation to see if our whole of market products can save you money, or if we can lend you more to help you achieve your dream home? Your home could be at risk if your do not keep up repayments on your mortgage or other loan secured on it.
Parking
Private allocated parking spot by the side of the building.
| Name | Location | Type | Distance |
|---|---|---|---|
Oldham OL2 5UF



