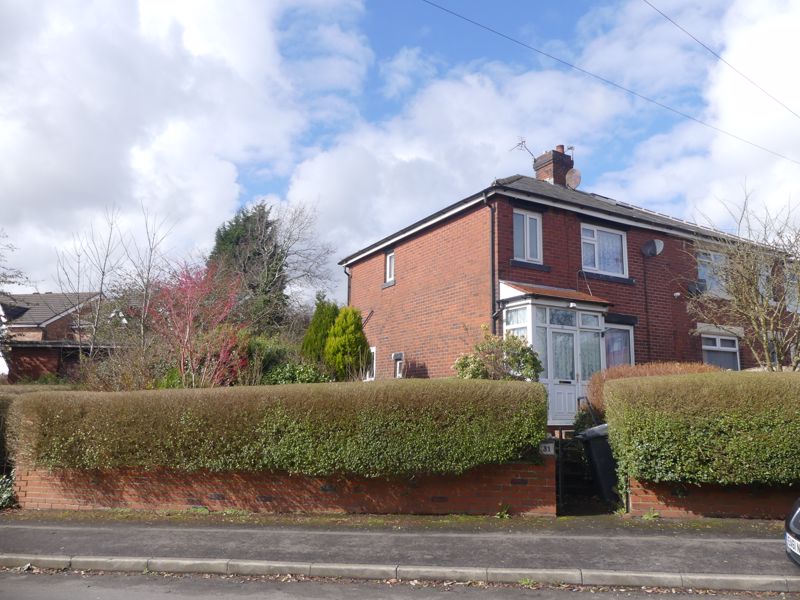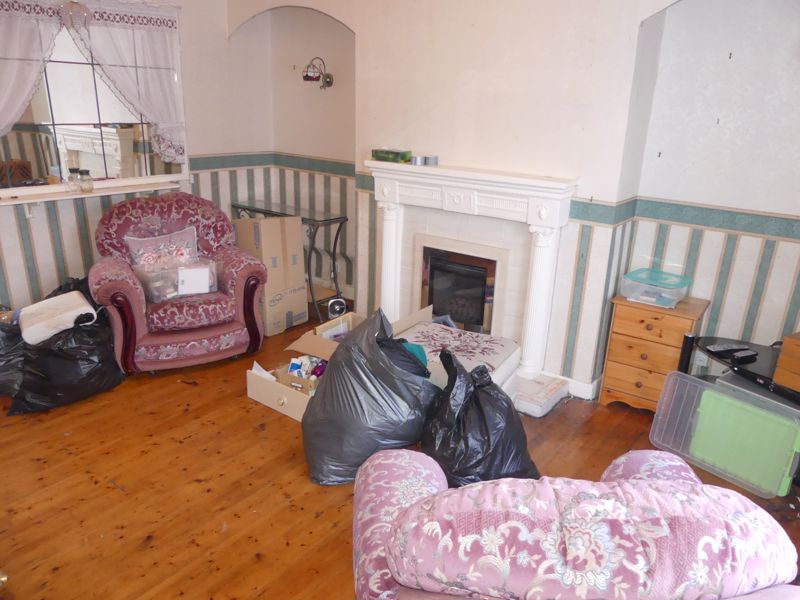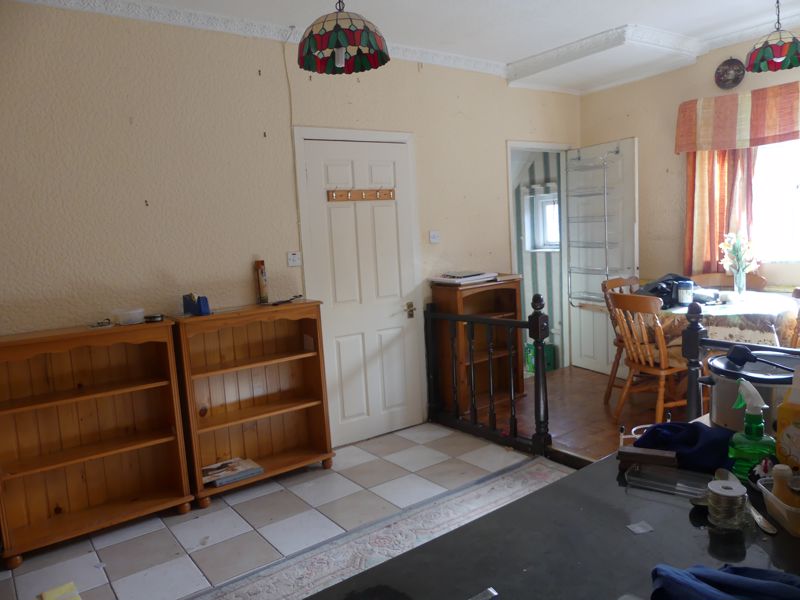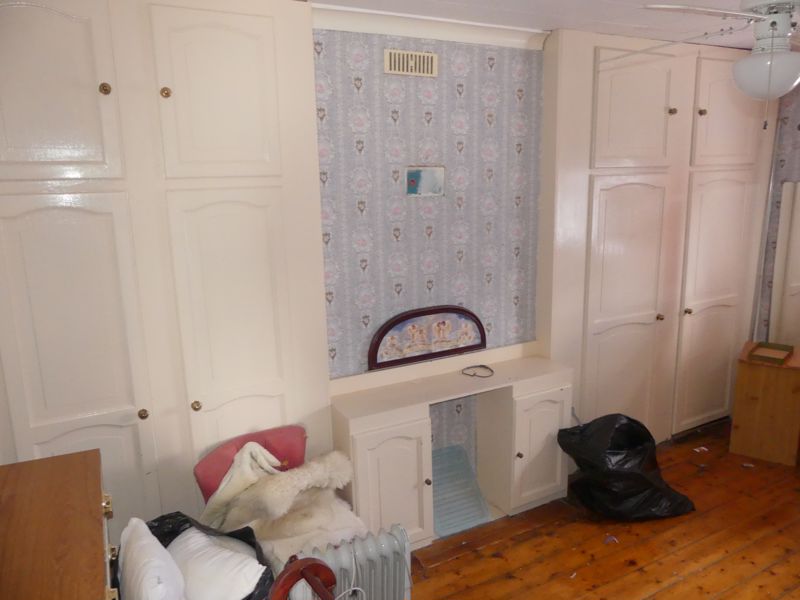Scowcroft Lane Shaw, Oldham £160,000
Please enter your starting address in the form input below. Please refresh the page if trying an alernate address.
- 3 bedrooms
- 3 reception rooms
- Kitchen extension
- Combi boiler
- Gardens to 3 sides
- Garage
3 bedroom semi detached property offering a wonderful opportunity for a developer or similar. Internally comprising to the ground floor; porch, lounge, dining room, kitchen and lean to at the side and rear. To the first floor are the 3 bedrooms and the bathroom. Externally there are gardens to 3 sides. This property has been realistically priced to sell with consideration to the work required.
Entrance Porch
2' 10'' x 6' 7'' (0.87m x 2.01m)
Lounge
14' 11'' x 13' 6'' (4.54m x 4.12m)
Dining Room
9' 6'' x 17' 2'' (2.89m x 5.24m)
Kitchen
5' 3'' x 10' 3'' (1.61m x 3.13m)
Side lean-to
5' 4'' x 5' 7'' (1.62m x 1.71m)
Rear lean to
6' 6'' x 17' 0'' (1.97m x 5.17m)
Bedroom 1
14' 10'' x 9' 10'' (4.53m x 2.99m)
Bedroom 2
9' 9'' x 10' 11'' (2.98m x 3.32m)
Bedroom 3
8' 8'' x 5' 11'' (2.63m x 1.81m)
Wet room
6' 10'' x 5' 9'' (2.08m x 1.76m)
| Name | Location | Type | Distance |
|---|---|---|---|
Oldham OL2 7BB









