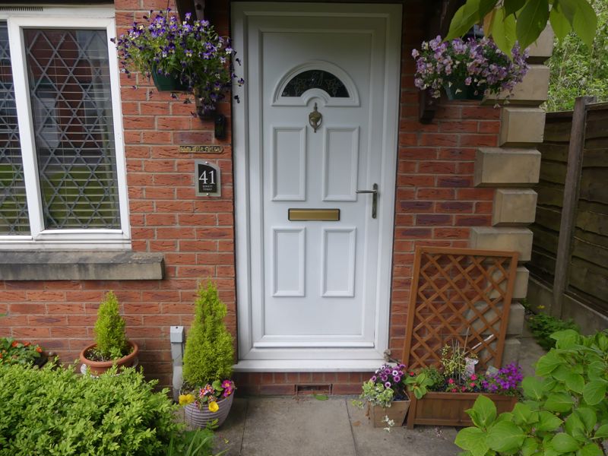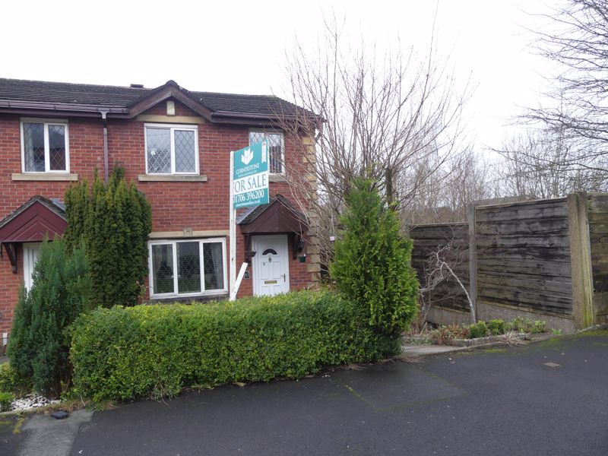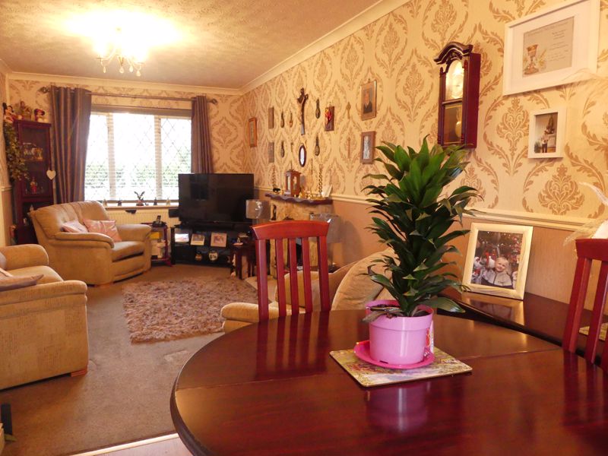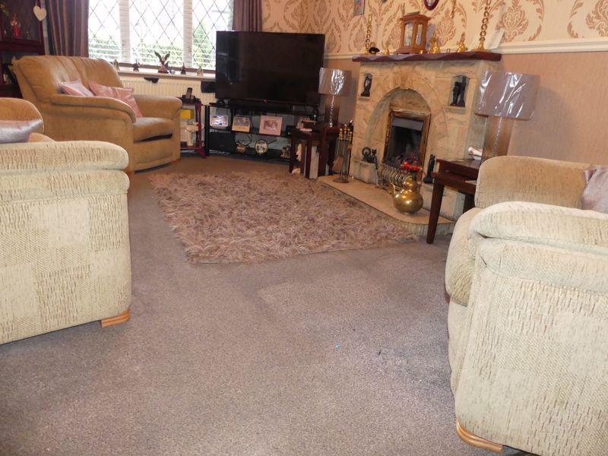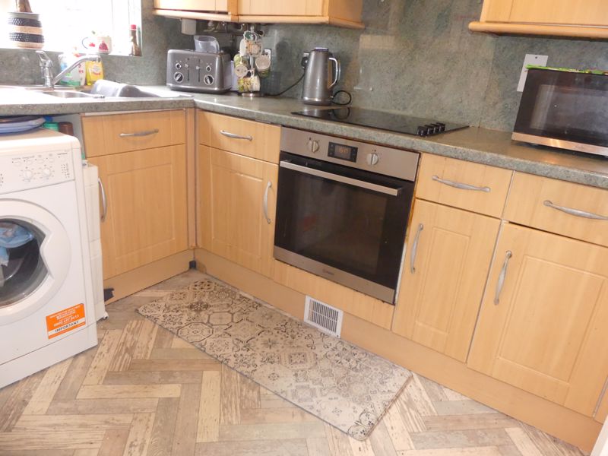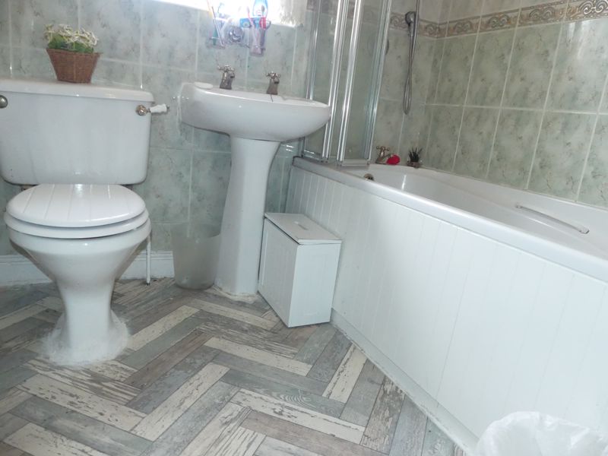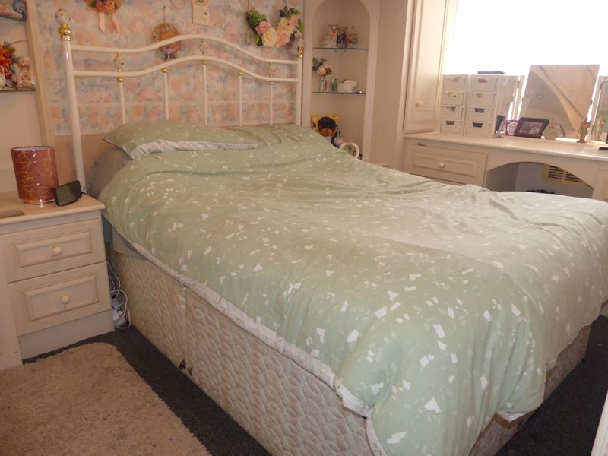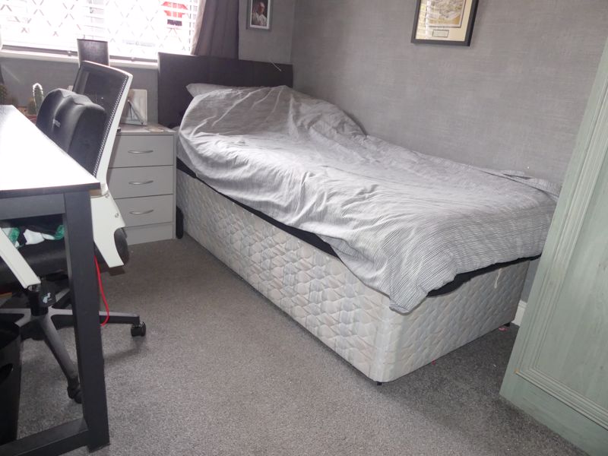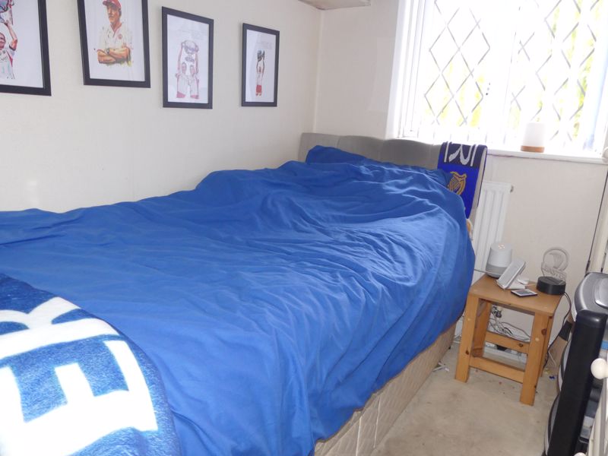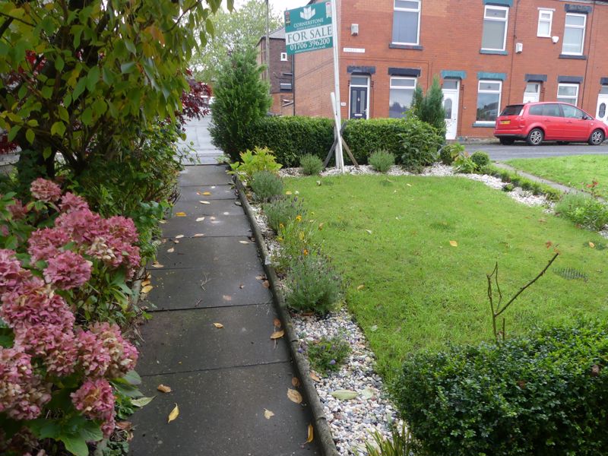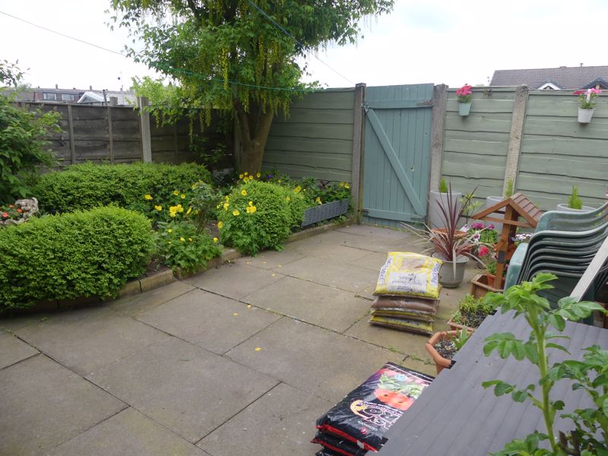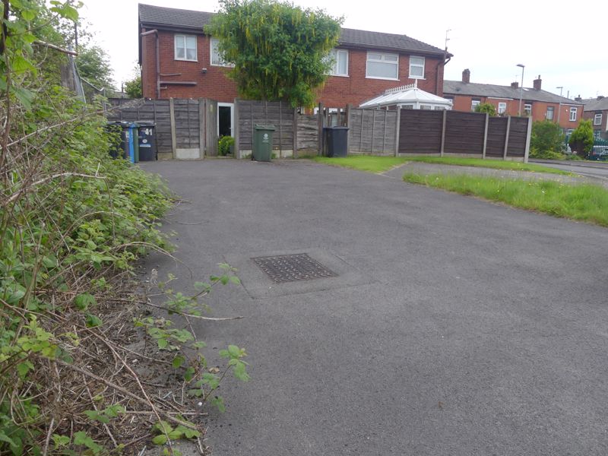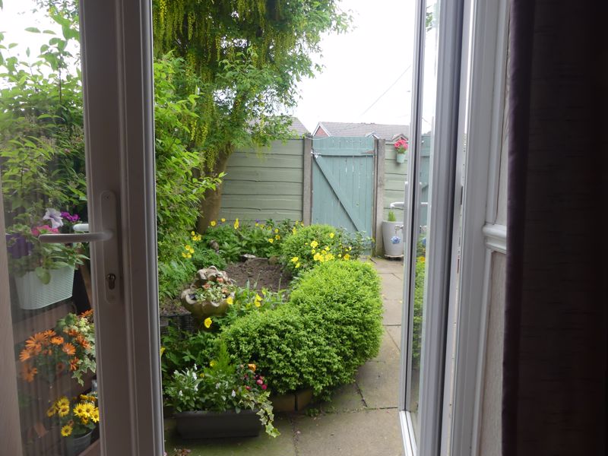Jowett Street, Oldham Offers in the Region Of £169,950
Please enter your starting address in the form input below. Please refresh the page if trying an alernate address.
- 3 Bedrooms
- End Town House
- Lounge Dining Area
- Large Rear Driveway For Multiple Vehicles
- Gardens Front and Rear
- Conveniently Situated for Local schools and Commute
- Local Tram Station 5 min Drive
*REDUCED* 3 Bedroom much loved home, is conveniently situated in a quiet location and provides easy access to Oldham Centre and the Northwest motorway network. The living accommodation briefly comprises entrance hall, lounge, dining area, kitchen and to the first floor there are three bedrooms all with fitted wardrobes and family bathroom. Externally to the front there is a nice lawned area with trees and mature shrubs, whilst to the rear there is parking for multiple cars and a lovely well stocked garden with patio and storage areas, we suggest it would be ideal to take advantage of the drive to extend the garden.
Entrance Hall
6' 2'' x 4' 6'' (1.89m x 1.36m)
Radiator , carpet, alarm system . Access to lounge, and stairs to all bedrooms.
Lounge/Diner
15' 4'' x 10' 11'' (4.67m x 3.33m)
Stone fire surround with flame gas fire. Open plan dining area and views over rear garden. Under stair storage. Carpeted.
Dining area
9' 10'' x 6' 4'' (3.00m x 1.93m)
open plan to lounge, UPVC french doors overlook the rear garden.
Kitchen
9' 10'' x 6' 6'' (3.00m x 1.98m)
Range of wall base and larder units. Combination boiler. Plumbed for washer.
Bathroom
5' 6'' x 6' 3'' (1.67m x 1.90m)
Three piece white suite with mains shower over bath. Tiled walls and cushion flooring.
Bedroom 1
12' 8'' x 7' 7'' (3.86m x 2.30m)
Fully fitted double room with a range of wardrobes and over bed units , also a fitted dressing table . This room overlooks the rear garden.
Bedroom 2
10' 5'' x 7' 7'' (3.18m x 2.31m)
Small double with fitted wardrobes, units over bed and fitted desk.
Bedroom 3
7' 3'' x 6' 3'' (2.20m x 1.91m)
Single room with front aspect a range of fitted units on both side.
Landing
Spacious landing with access to all bedrooms and bathroom. Large storage cupboard.
Front garden
Good sized front garden with established trees bushes and shrubs.
Rear Garden
Small lawned area with established shrubs and gate leading to large driveway for multiple vehicles.
Driveway
Very large tarmac driveway for multiple vehicles.
| Name | Location | Type | Distance |
|---|---|---|---|
Oldham OL1 4JQ



