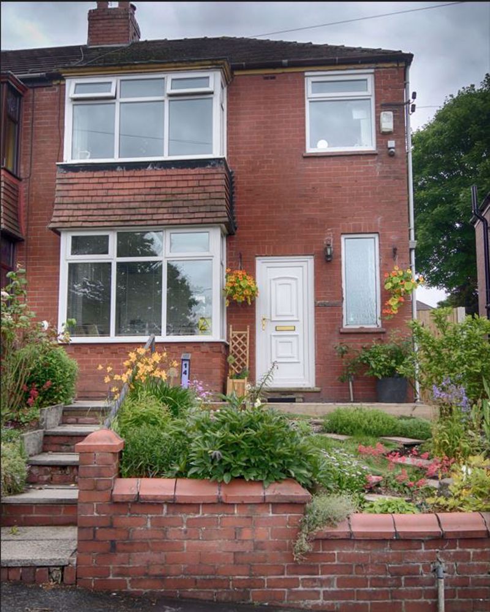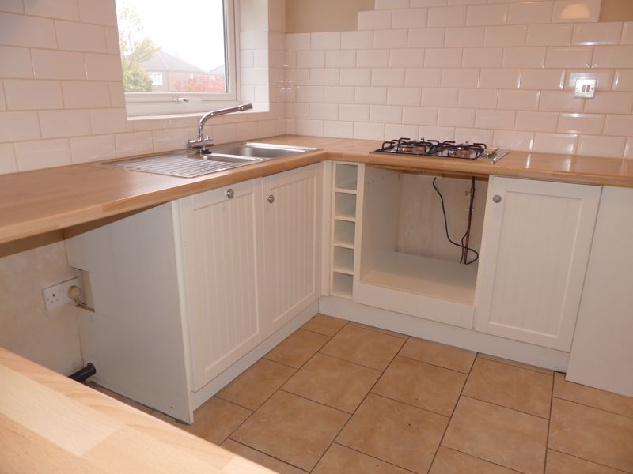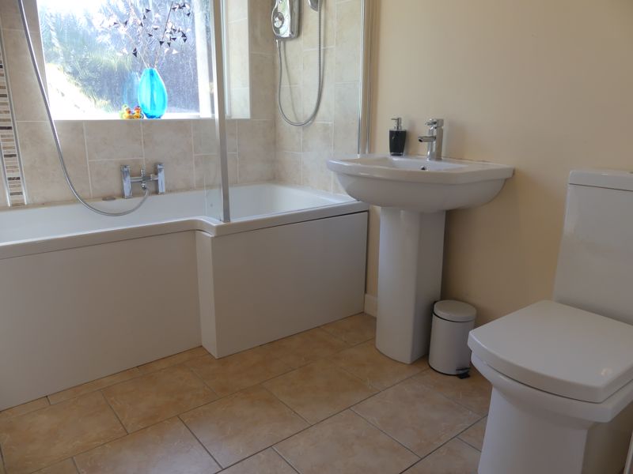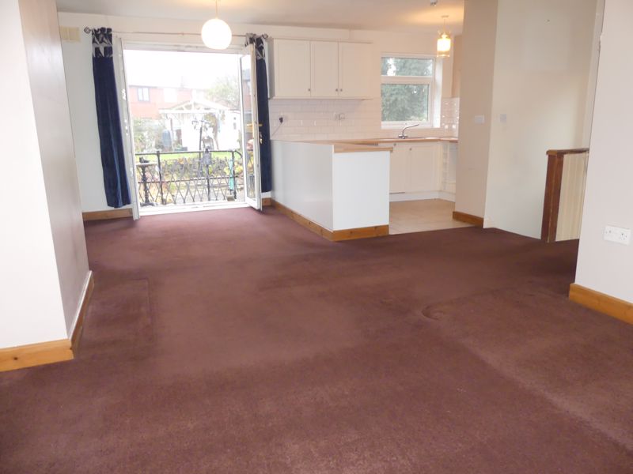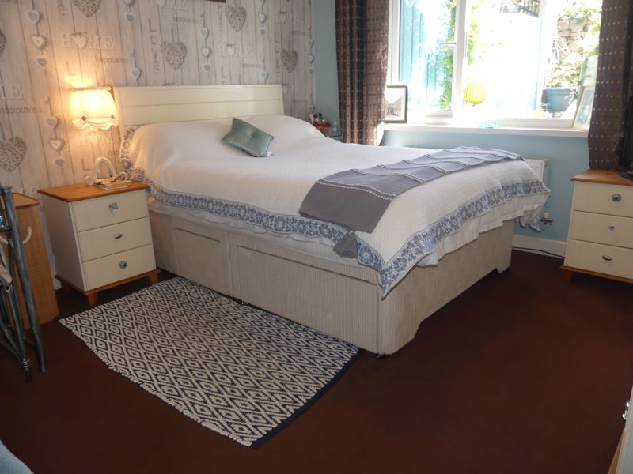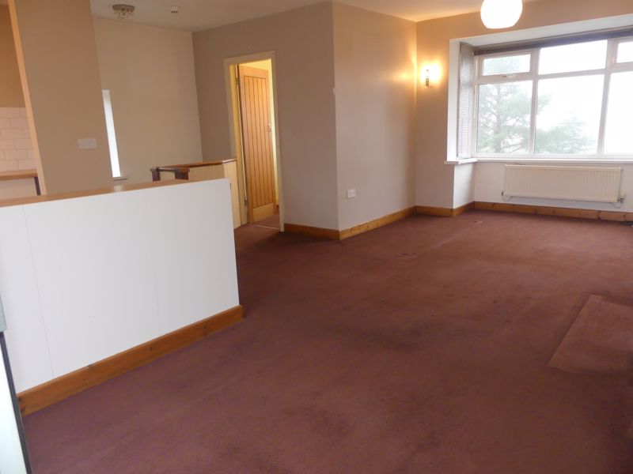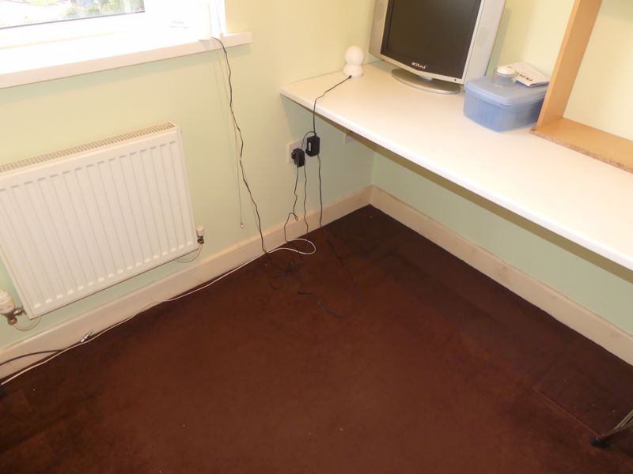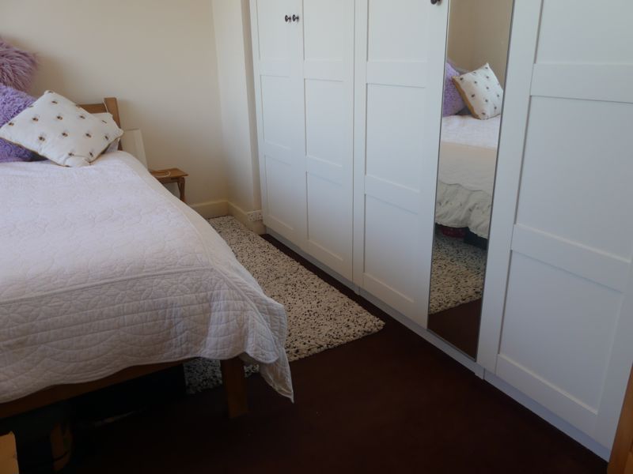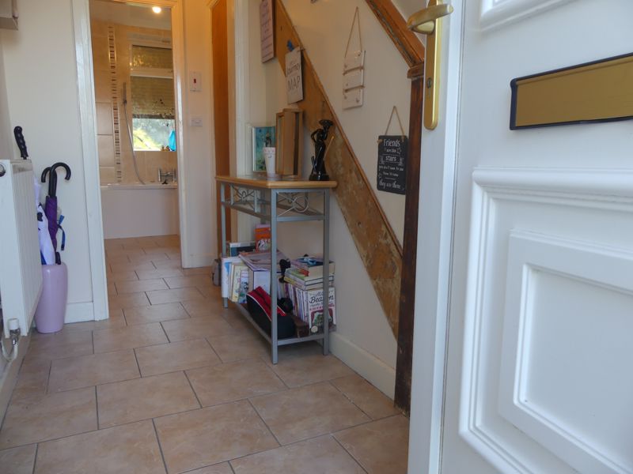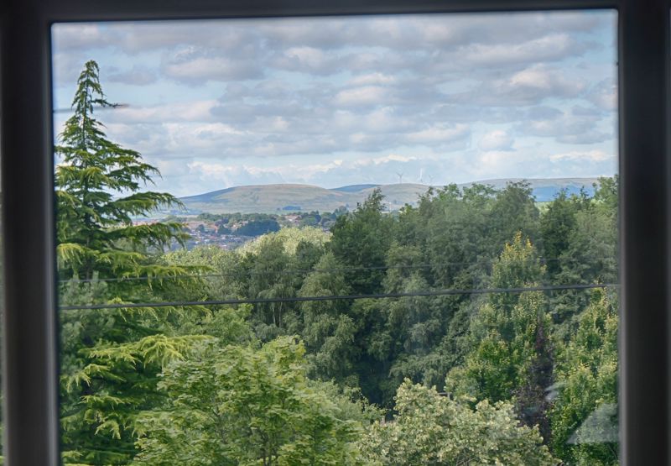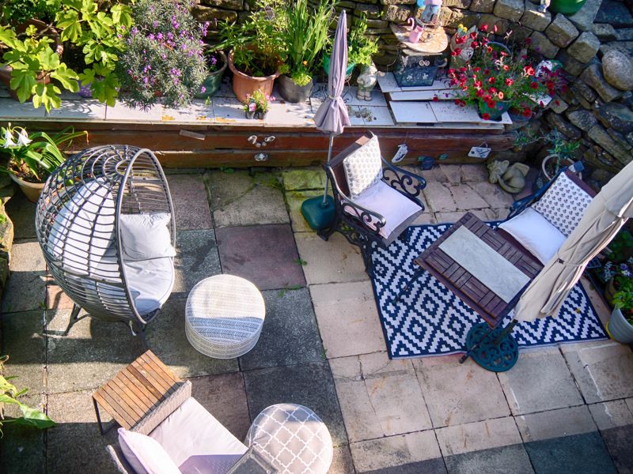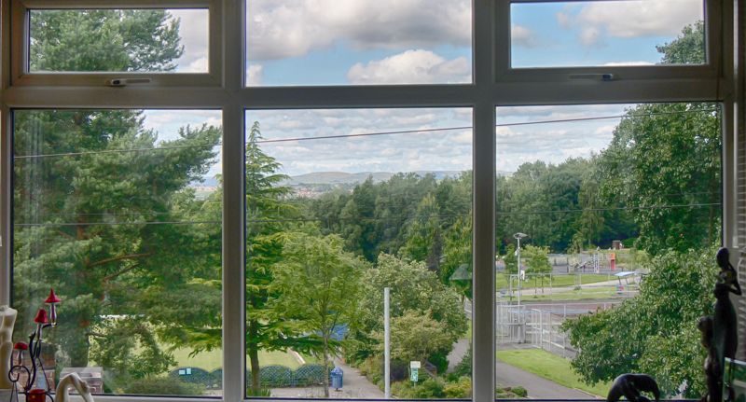Buxted Road, Oldham Offers Over £172,000
Please enter your starting address in the form input below. Please refresh the page if trying an alernate address.
- Semi Detached
- Three Bedrooms
- Lounge upstairs with views over the park
- Large Rear Garden
- Open plan living / kitchen
- Rear Balcony Overlooking Garden
- Good Primary and High schools
- Modern fitted bathroom
Uniquely redesigned 3 bedroom home with large garden. This 3 property has been redesigned to allow the open plan living to be located upstairs to fully benefit from the views over Stoneleigh park and the balcony over the garden. Briefly this property comprises, to the ground floor; Entrance hall, 2 double bedrooms and the modern fitted bathroom. To the first floor is the third bedroom / study and open plan living / kitchen / diner with French doors leading to the balcony and stairs overlooking the garden. With a short walk to the Metrolink tram Station, and many good schools this property is an ideal choice for families. This property is offered with NO CHAIN.
Hall
9' 4'' x 4' 4'' (2.84m x 1.31m)
Welcoming entrance hall with room for cloaks, and a good sized storage cupboard containing the modern combi boiler. Access to bedrooms and bathroom. Stairs to the first floor.
Bedroom 2
9' 5'' x 10' 9'' (2.88m x 3.28m)
Pleasant double room with bay window allowing light to flow into the room . Fitted wardrobes. Carpeted. Lovely views.
Bedroom 1
11' 6'' x 10' 9'' (3.50m x 3.28m)
Lovely Large double room that looks over the large rear garden.
Bathroom
7' 10'' x 6' 9'' (2.38m x 2.06m)
3 piece suite in white comprising P shaped bath with shower above and glass screen, Pedestal wash hand basin and w/c.
office /bed 3
5' 5'' x 7' 0'' (1.65m x 2.13m)
Currently being used as an office but could be used as a 3rd bed or craft room etc.
Lounge/Diner
23' 4'' x 10' 9'' (7.10m x 3.28m)
Large open plan room with views to the front over the park, and views through French doors over the balcony and rear garden. Open to the stairs and kitchen
Kitchen
8' 0'' x 10' 9'' (2.45m x 3.28m)
Open plan kitchen with a range of modern fitted units and worktops. 4 burner gas hob, single oven and hood extractor. Views over rear garden.
Rear Garden
Patio area accessed from the balcony or side entrance, a higher level with cobble stone and decking feature and the higher level is laid to lawn and has a summer house/shed. The garden is surrounded by plants and shrubs.
| Name | Location | Type | Distance |
|---|---|---|---|
Oldham OL1 4LP



