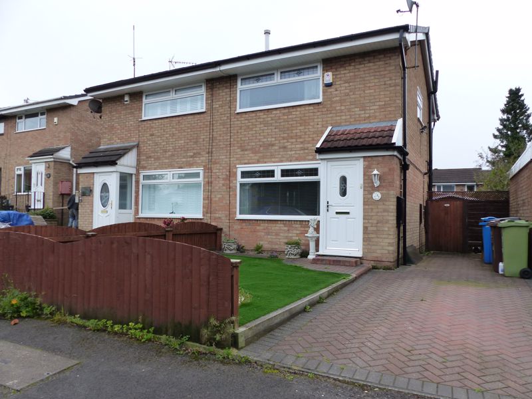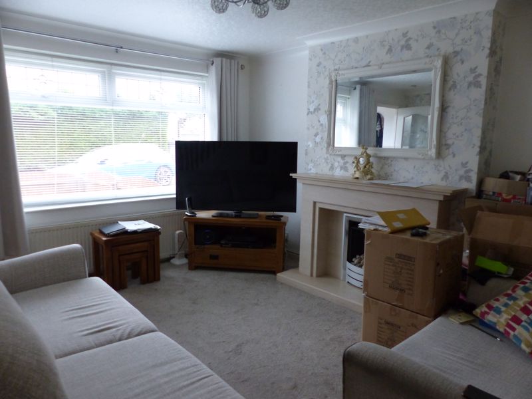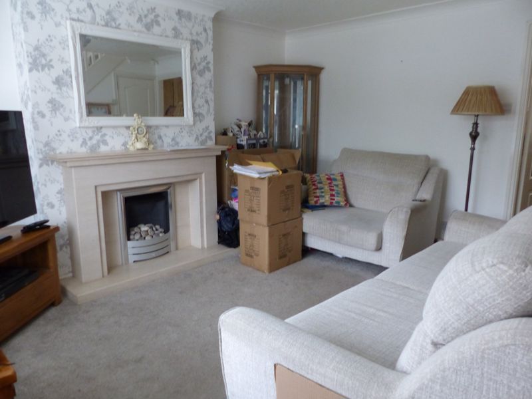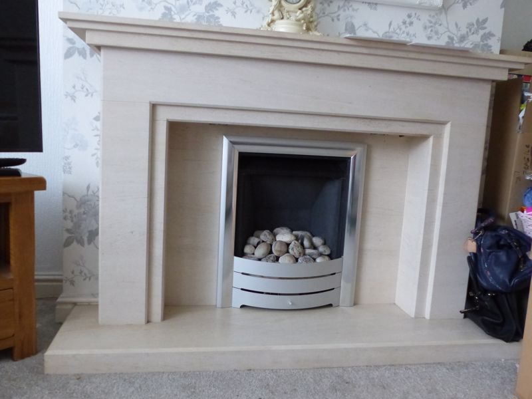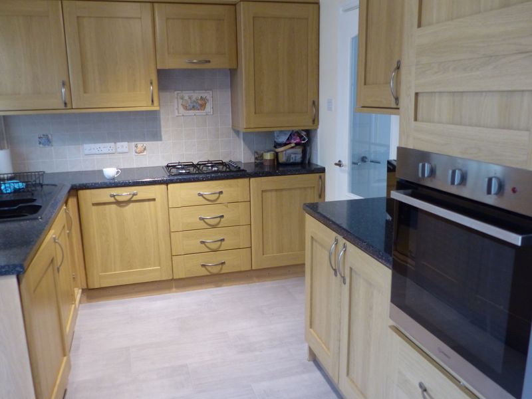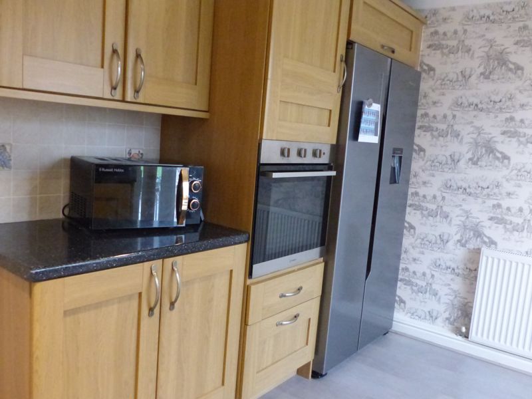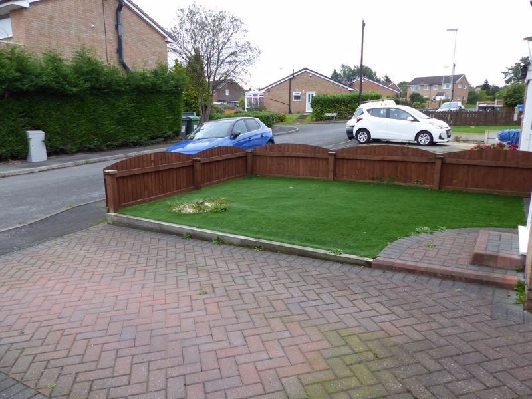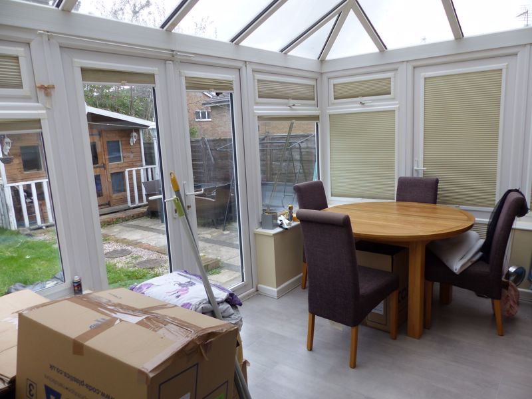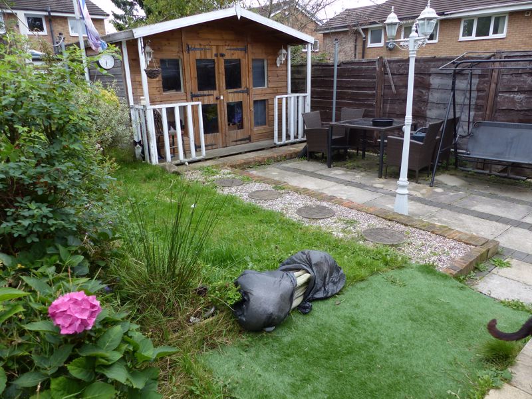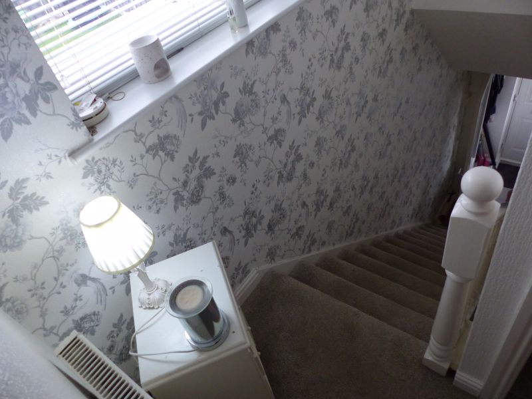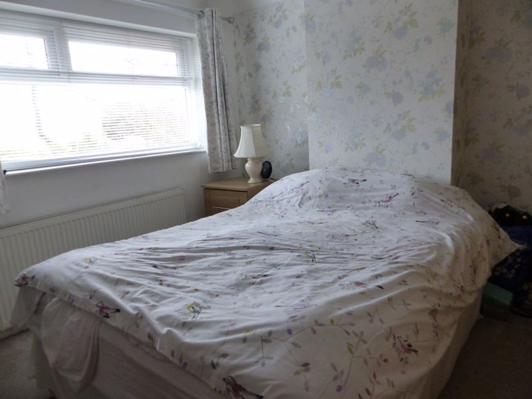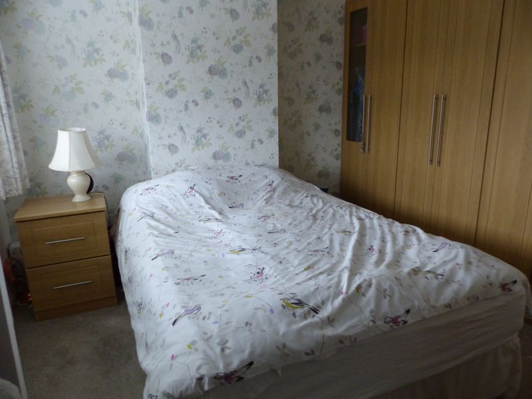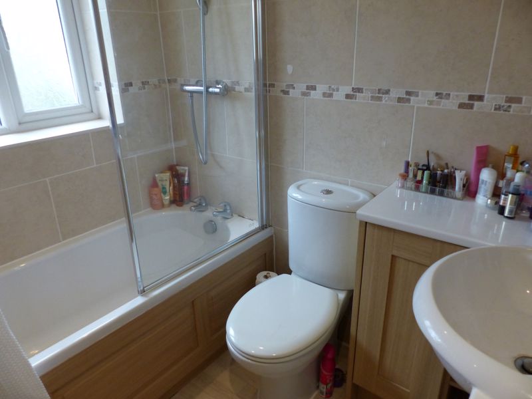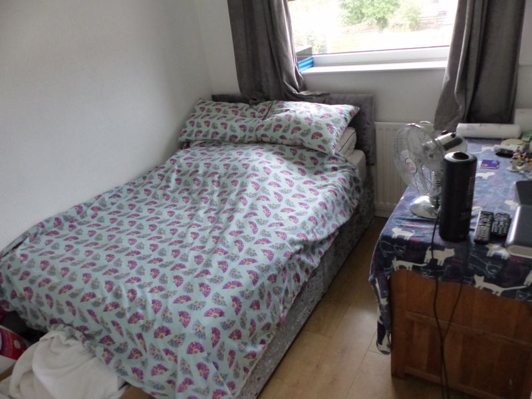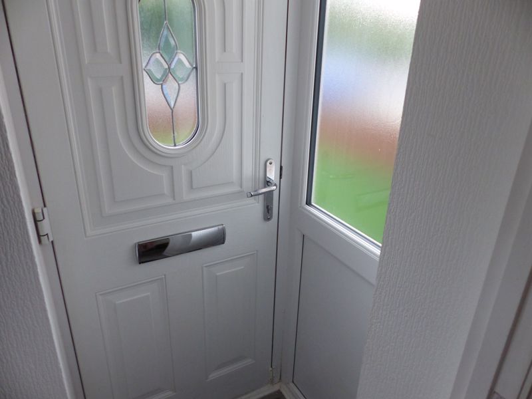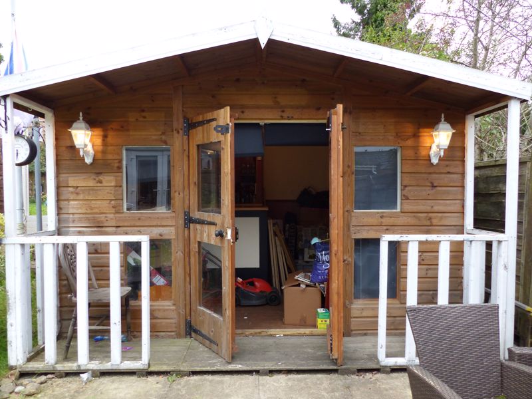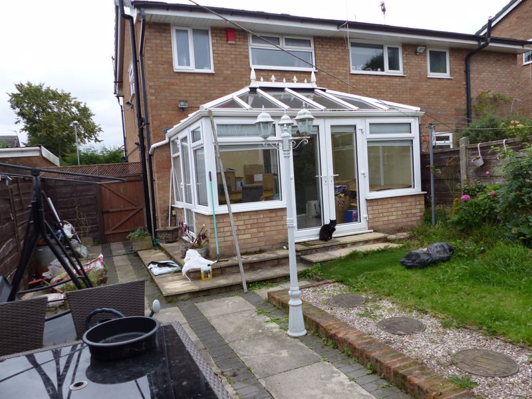Penryn Avenue Royton, Oldham £172,500
Please enter your starting address in the form input below. Please refresh the page if trying an alernate address.
- 2 double bedrooms
- Conservatory
- Fitted kitchen
- Entrance porch
- Gardens front and rear
- Driveway
- Fitted bathroom
- Summer house
- Freehold
Lovely 2 bedroom freehold semi detached property complete with 2 reception rooms. Internally this well presented home comprises; Entrance porch, lounge, fitted kitchen and conservatory to the ground floor with two bedrooms and bathroom to the first floor. Externally this property has a driveway and garden to the front and a garden to the rear with a patio and a summer house. Situated in in a popular area of Royton, this home gives easy access to shops, up and coming bars and restaurants, schools, and the motorway network.
Entrance porch
2' 11'' x 3' 11'' (0.89m x 1.20m)
PVC door and window to the side. Glazed door to the lounge
Lounge
13' 5'' x 14' 0'' (4.10m x 4.26m)
Lounge with feature fireplace. Stairs to the first floor accommodation.
Kitchen
7' 11'' x 13' 11'' (2.42m x 4.25m)
Shaker style base and wall cabinets with integrated oven, hob, and extractor fan. Plumbed for an automatic washing machine. Space for an American style fridge freezer. French doors to the conservatory.
Conservatory
9' 7'' x 13' 5'' (2.91m x 4.09m)
upvc construction to the sides and roof. French doors to the garden and side door to the patio. Radiator and light.
Bedroom 1
11' 8'' x 14' 1'' (3.55m x 4.28m)
Double bedroom with fitted wardrobes and dressing table.
Bedroom 2
9' 11'' x 8' 2'' (3.01m x 2.50m)
second double bedroom to the rear elevation.
Bathroom
6' 10'' x 5' 6'' (2.08m x 1.67m)
Fitted with a panel bath with shower above and glass screen. Vanity wash hand basin and low level w/c
Front garden
Block paved driveway and artificial lawn.
Rear Garden
Patio to the side of the building which extends to the rear with a timber built summer house. Lawn and planted areas to the other side.
| Name | Location | Type | Distance |
|---|---|---|---|
Oldham OL2 6JJ



