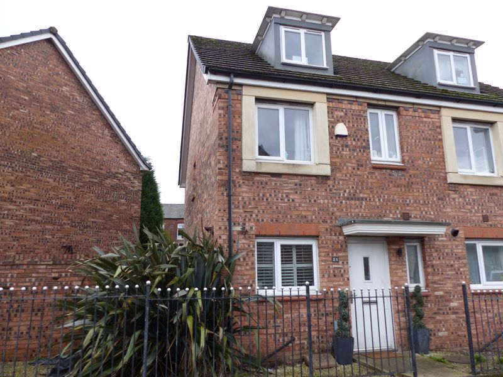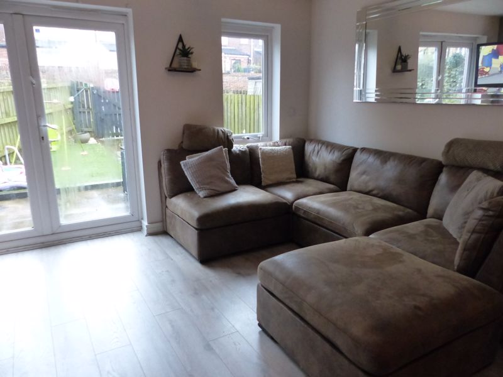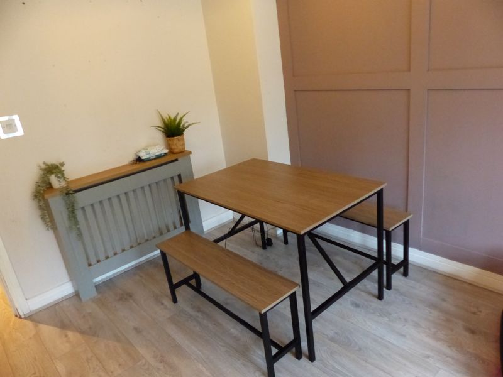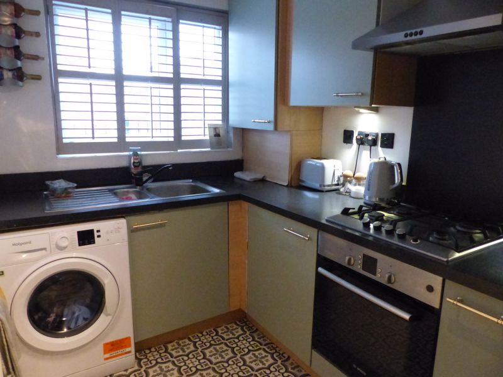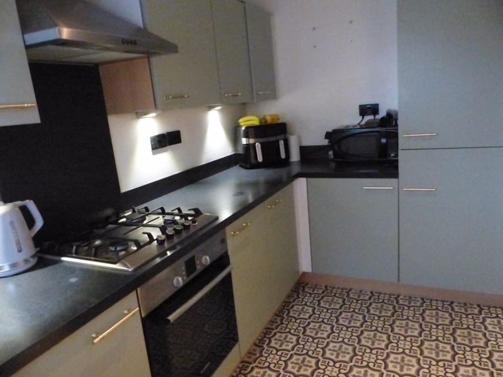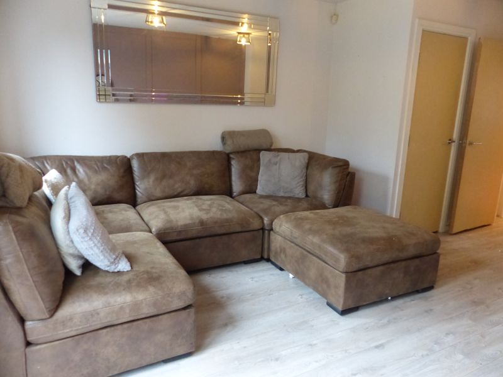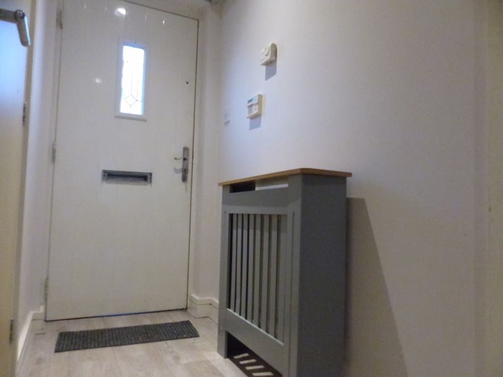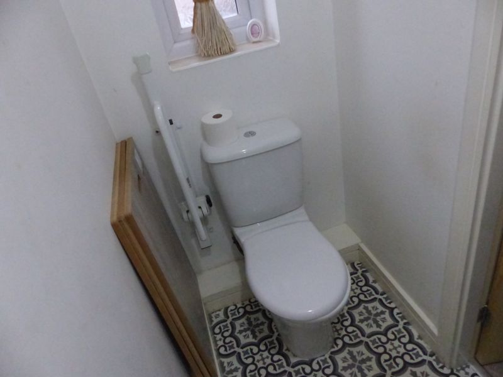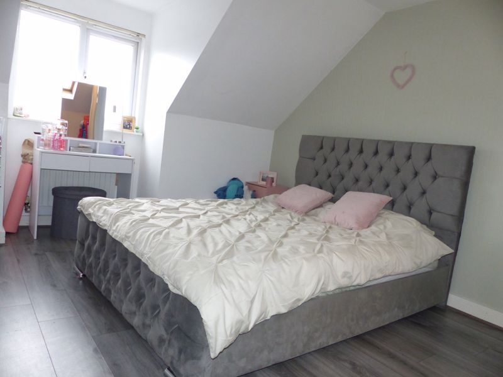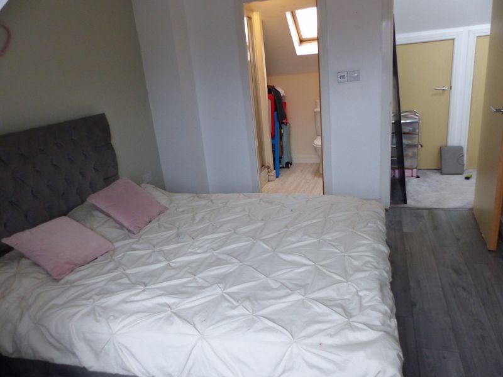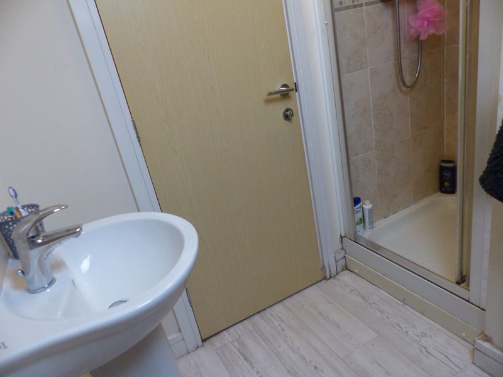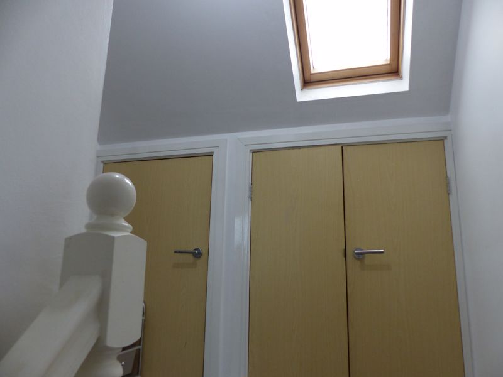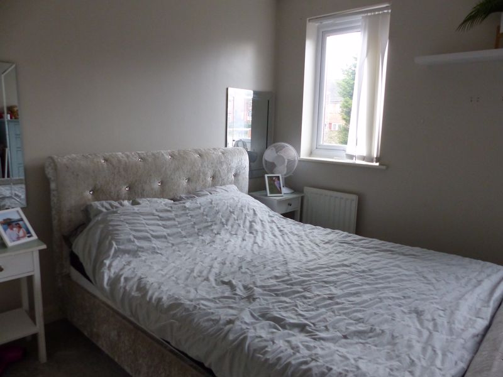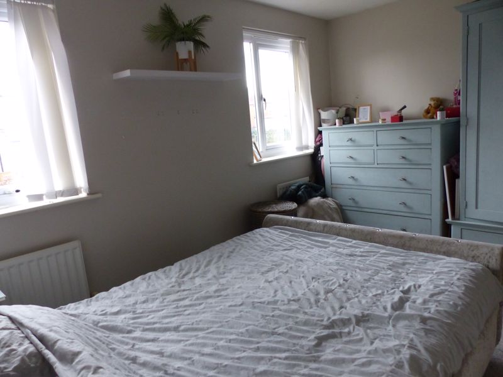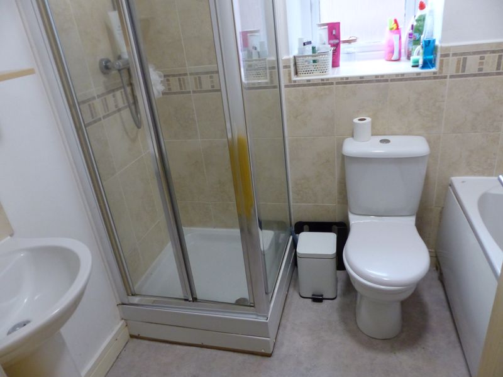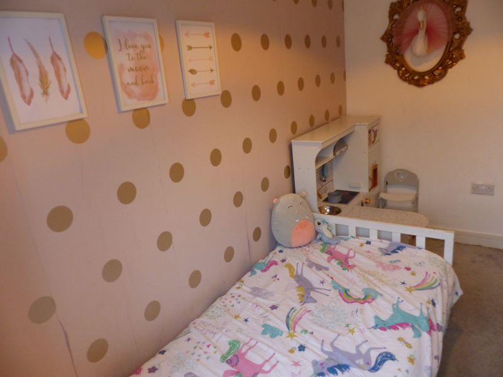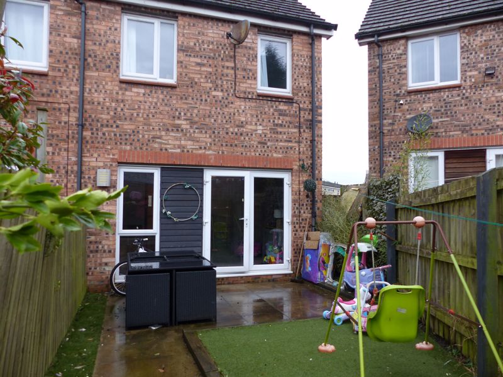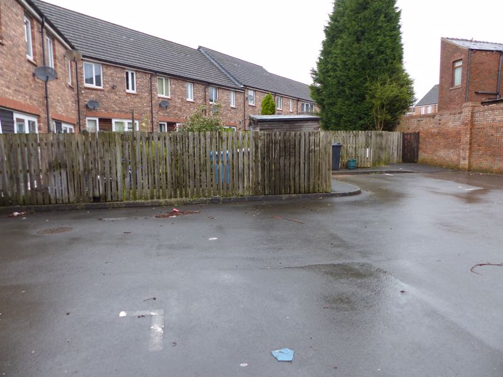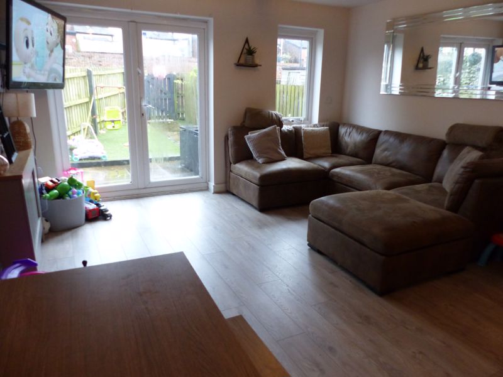Barmouth Walk, Oldham £179,950
Please enter your starting address in the form input below. Please refresh the page if trying an alernate address.
- 4 bedrooms
- Master en suite
- Large lounge/diner
- Guest w/c
- 4 piece bathroom
- Fitted kitchen
- Allocated parking at the rear
- Private garden
** SOLD IN & DAYS** Affordable 4 bedroom 2 bathroom semi detached family home. Rarely do properties of this size come to the market at such a reasonable price! Briefly comprising to the ground floor; Entrance hall, guest W/C, Fitted kitchen and lounge/diner overlooking the rear garden. To the first floor is the double bedroom, 4 piece bathroom and further 2 bedrooms with stairs leading to the upper floor with the master bedroom complete with en-suite shower room. Externally there are gardens front and rear with access along the side of the property. The rear garden is fenced in with a gate that leads to the off road private parking bay.
Entrance Hall
11' 5'' x 6' 8'' (3.48m x 2.04m)
Providing access to the ground floor rooms and stairs. Covered radiator and laminate flooring.
Kitchen
11' 6'' x 6' 4'' (3.51m x 1.94m)
Fitted with sage green base and wall cabinets finished with Black worktops. Integrated oven, hob and fridge/freezer. Plumbed for automatic washing machine. Laminate flooring. Combi boiler.
Lounge/Diner
16' 0'' x 13' 9'' (4.87m x 4.18m)
French doors leading out to the rear garden. Storage cupboard. Ample space for sitting and dining. Laminate flooring. 2 covered radiators.
W/C
7' 0'' x 3' 0'' (2.14m x 0.92m)
W/c with flip up grab rail and pedestal wash hand basin. radiator. Vinyl flooring.
Master bedroom
12' 9'' x 10' 2'' (3.88m x 3.09m)
On the second floor, this double bedroom has a storage cupboard and leads to the en-suite shower room
En-suite
5' 6'' x 6' 10'' (1.67m x 2.08m)
Shower cubicle, pedestal wash hand basin, low level W/C. Skylight window.
Second floor landling
4' 1'' x 6' 3'' (1.24m x 1.90m)
Landing with 2 storage cupboards currently being used as wardrobe space. Skylight window. Door to the master bedroom.
Bedroom 2
9' 5'' x 13' 6'' (2.86m x 4.11m)
Double bedroom to the rear elevation on the first floor. 2 windows to allow natural light.
Bedroom 3
10' 5'' x 6' 7'' (3.17m x 2.00m)
Single bedroom to the front elevation.
Bedroom 4
7' 1'' x 6' 7'' (2.17m x 2.01m)
Single bedroom to the front elevation.
Family Bathroom
7' 4'' x 5' 7'' (2.24m x 1.69m)
Four piece bathroom suite comprising; panel bath, shower cubicle, pedestal wash hand basin, low level W/C.
Rear Garden
Private garden with wooden fence and gate leading to the allocated parking space. Flagged patio and artificial grass means this is a low maintenance space.
Council Tax
Band A
Maintenance charge
£150 pa
Tenure
We are advised this is leasehold with 913 years remaining and an annual charge fo £150
| Name | Location | Type | Distance |
|---|---|---|---|
Oldham OL8 4SH



