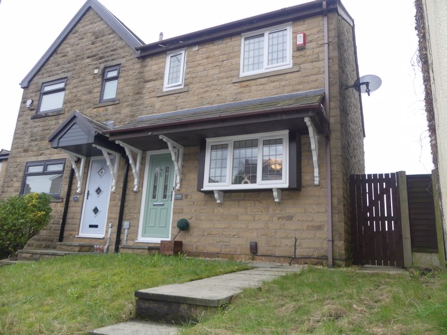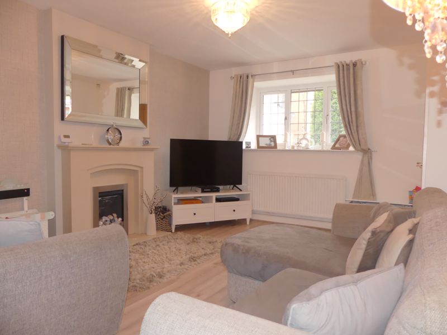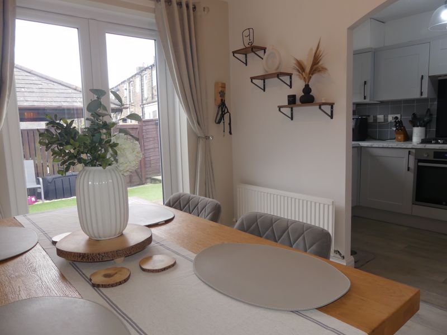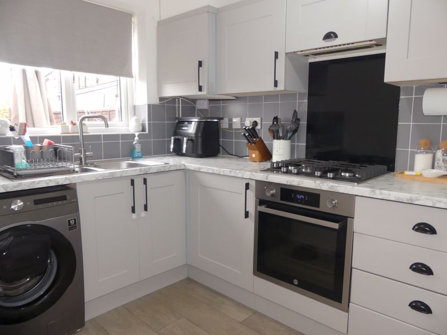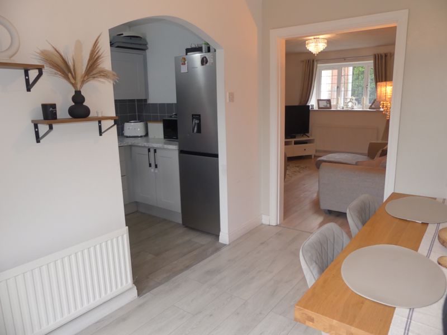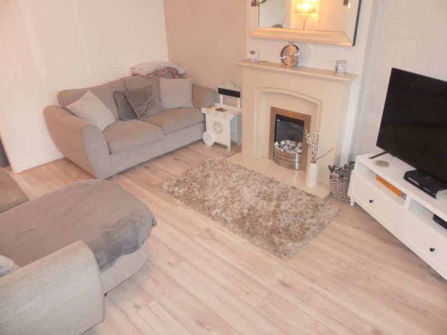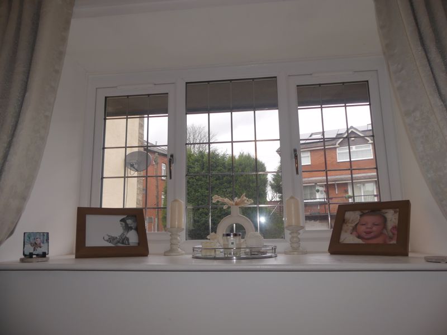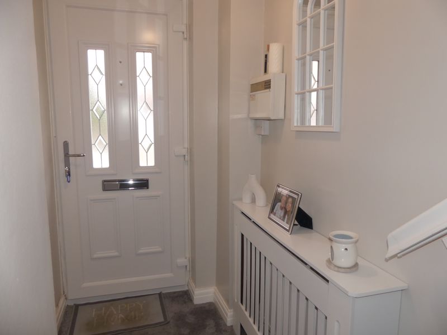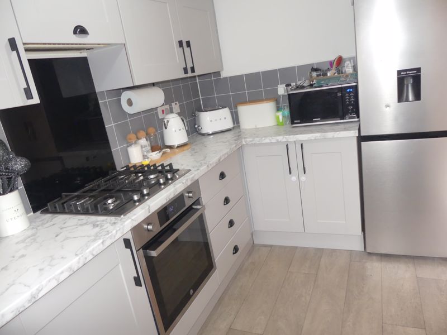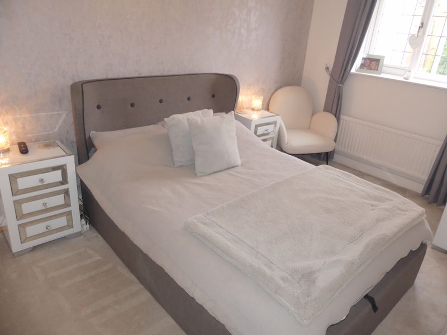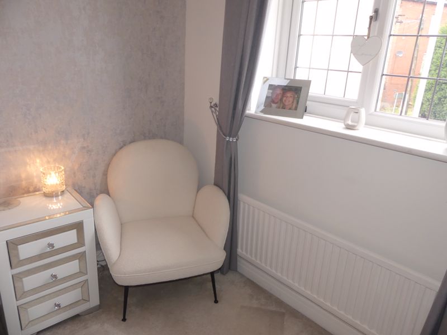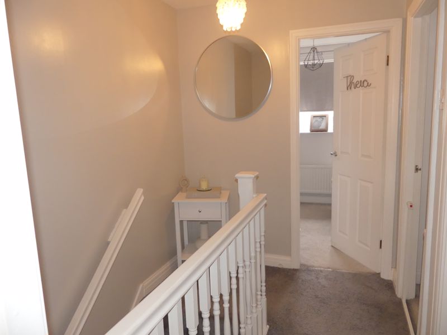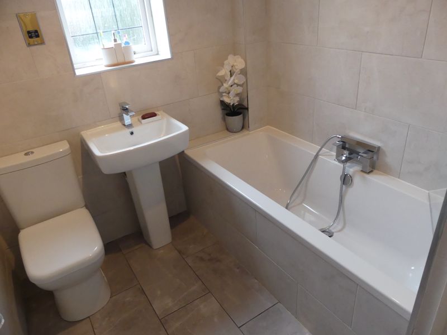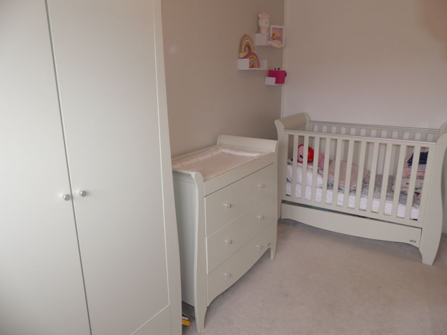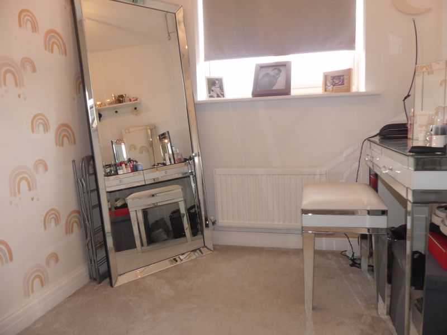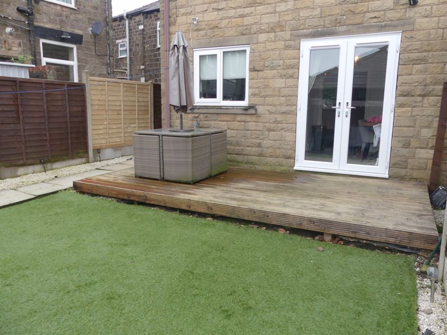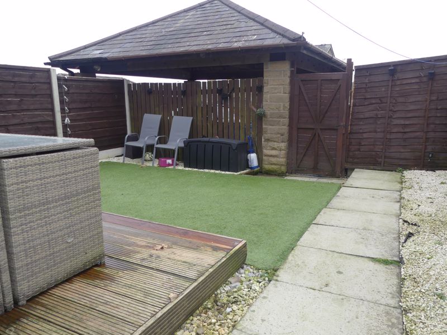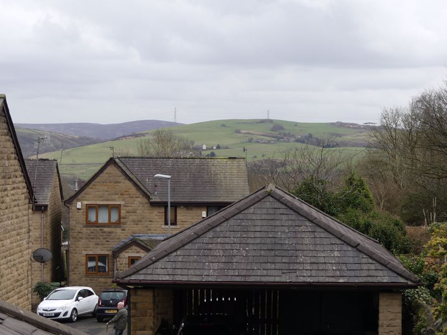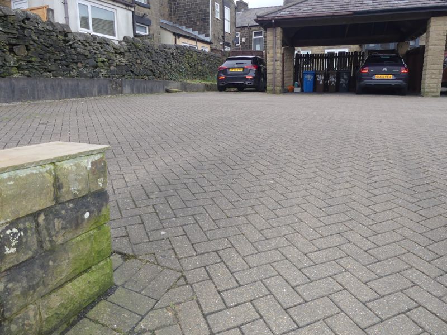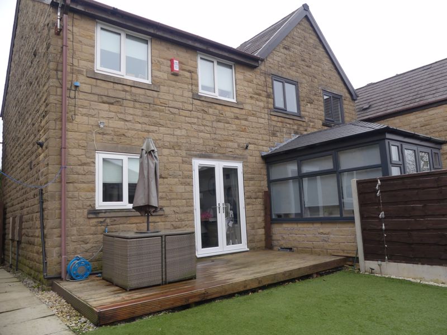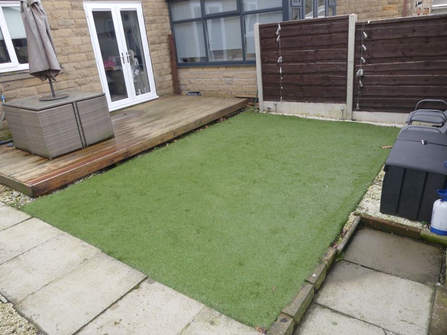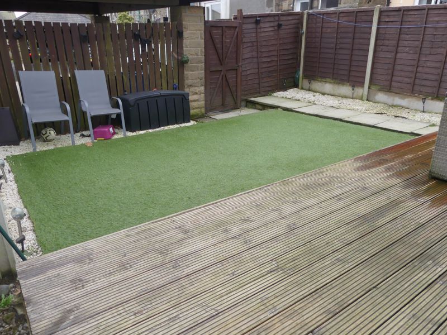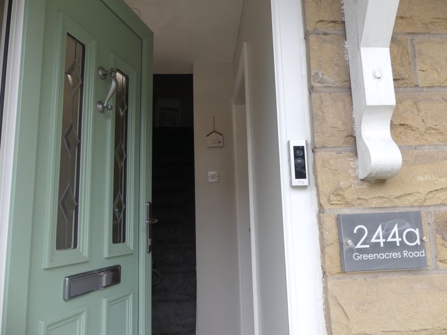Greenacres Road, Oldham Offers Over £210,000
Please enter your starting address in the form input below. Please refresh the page if trying an alernate address.
- 3 Bedrooms
- Private Parking for 2 cars at the rear
- FREEHOLD
- Modern fitted kitchen
- Enclosed rear garden
- Modern fitted bathroom
- Car port
Modern finish, ready to move into 3 bedroomed semi detached home, ideal for first time buyers and young families!
Internally this property briefly comprises to the ground floor; entrance hall with stairs to the first floor accommodation, lounge with feature fireplace opening to the dining room with patio doors to the garden, and the modern fitted kitchen. To the first floor are the 2 double bedrooms, the 3rd single bedroom, and the modern family bathroom. Externally this property boasts gardens front and rear with the rear benefitting from a decked patio area, artificial lawn and path leading to the rear parking for 2 cars and the brick built car port.
This property must be personally viewed to fully appreciate the standard of accommodation on offer.
Entrance Hall
Stairs to first floor accommodation. Door to lounge. Alarm panel.
Lounge
14' 2'' x 11' 5'' (4.33m x 3.47m)
Modern lounge with feature fireplace. Bay window. Open to the dining room.
Dining Room
11' 0'' x 8' 1'' (3.35m x 2.46m)
Open to kitchen with patio doors to the decked area of the rear garden.
Kitchen
10' 1'' x 6' 6'' (3.08m x 1.97m)
Modern fitted kitchen in a contemporary grey colour with contrasting white marble effect worktops. Integrated oven, hob, and extractor fan. Plumbed for automatic washing machine. One and a half bowl stainless steel sink and drainer.
Master bedroom
13' 2'' x 8' 4'' (4.01m x 2.55m)
Bedroom 2
11' 5'' x 8' 5'' (3.47m x 2.57m)
Second double bedroom.
Bedroom 3
7' 4'' x 6' 9'' (2.24m x 2.07m)
Family Bathroom
8' 4'' x 6' 0'' (2.54m x 1.84m)
Modern sleek fitted bathroom suite comprising panel bath with shower above and mixer taps with hand held shower attachment, pedestal wash hand basin, low level W/C. Chrome heated towel rail. Airing cupboard. Tiled walls and flooring.
Rear Garden
Decked patio leading from the house. Low maintenance artificial lawn edged with white gravel. Paved path leading to the rear car port and parking.
Parking
Secluded to the rear of the property is the parking space for 2 cars with one of them being under the brick built car port.
Tenure
We are advised this is freehold but confirmation should be sought from your solicitor.
Council Tax
Band B
EPC
Grade D
Financial Advice
Cornerstone Estates offer Independent Financial Services including Mortgage Advice. Why not take advantage of a FREE initial consultation to see if our whole of market products can save you money, or if we can lend you more to help you achieve your dream home? Your home could be at risk if your do not keep up repayments on your mortgage or other loan secured on it.
| Name | Location | Type | Distance |
|---|---|---|---|
Oldham OL4 3ET


