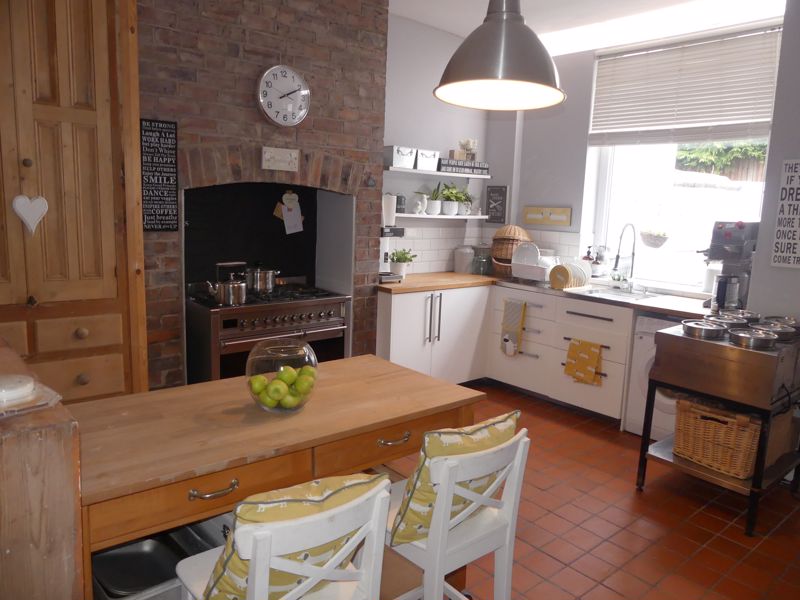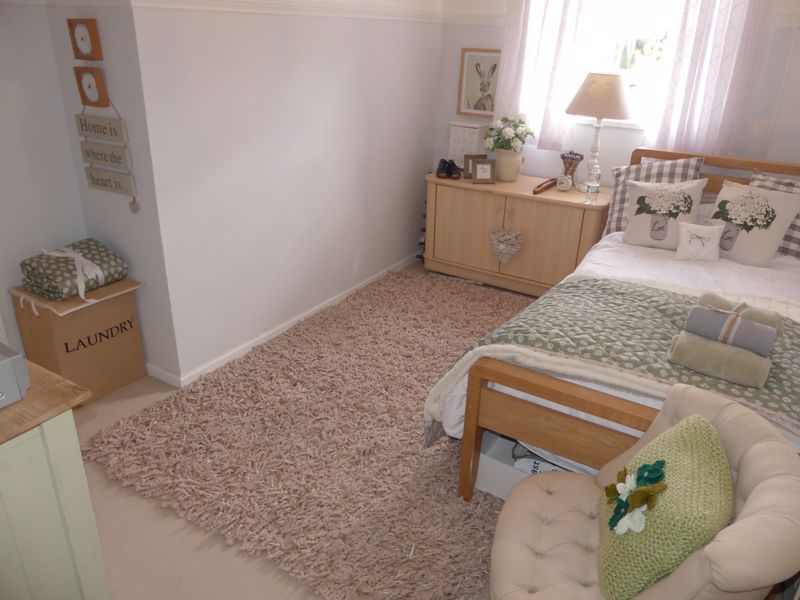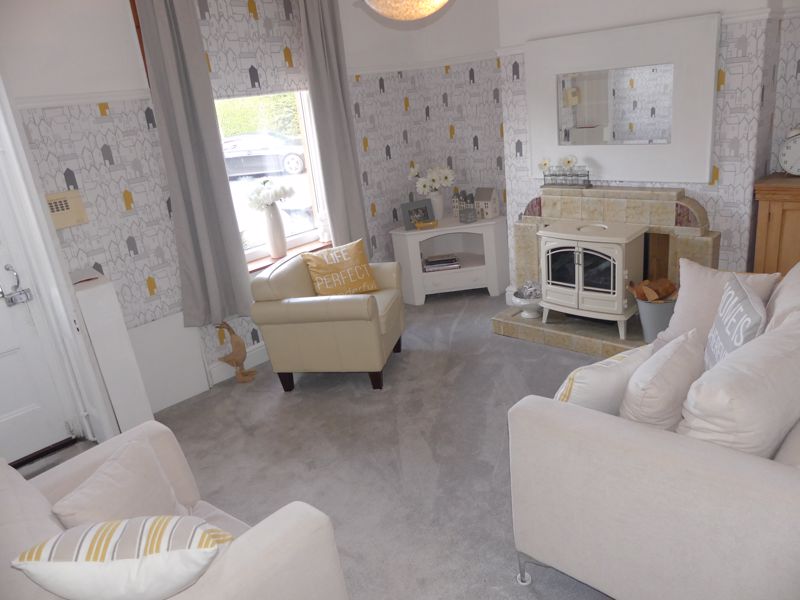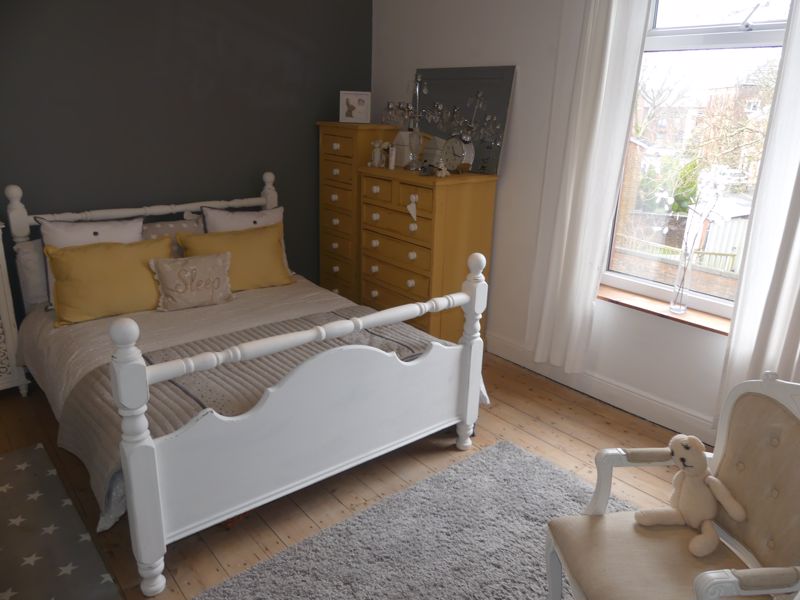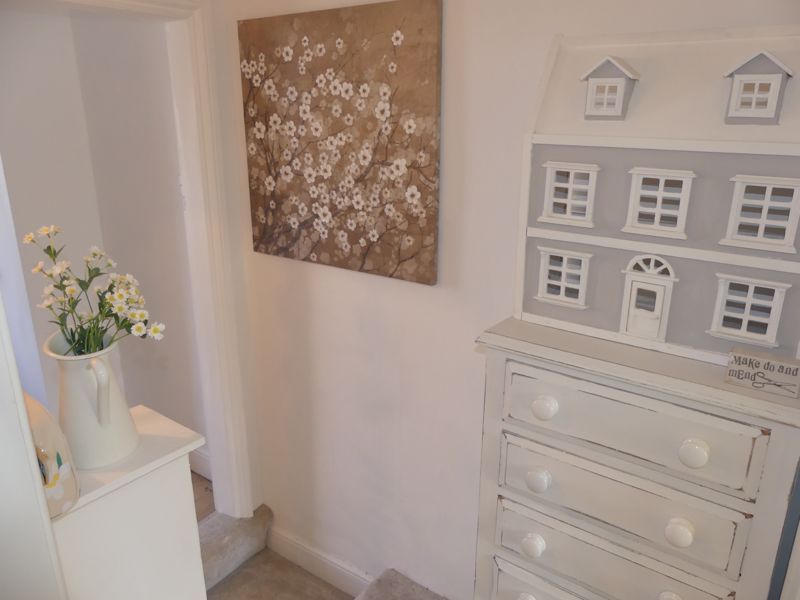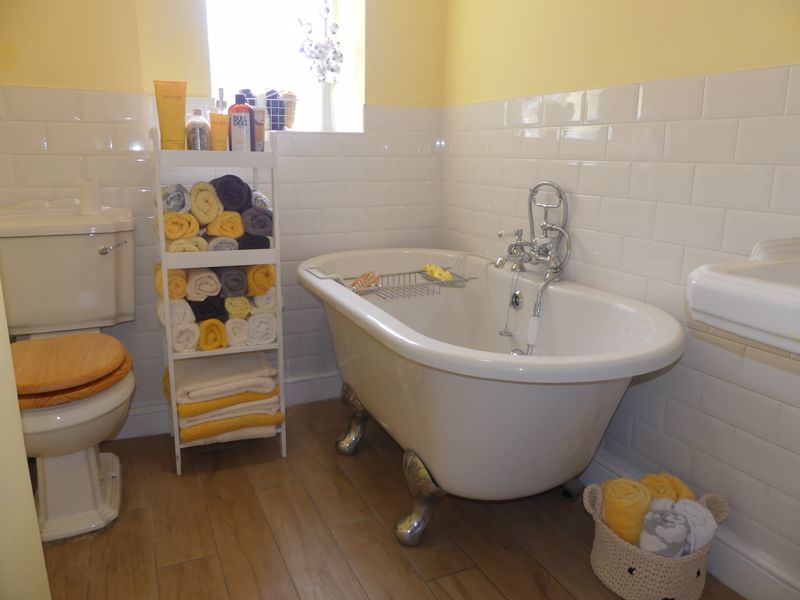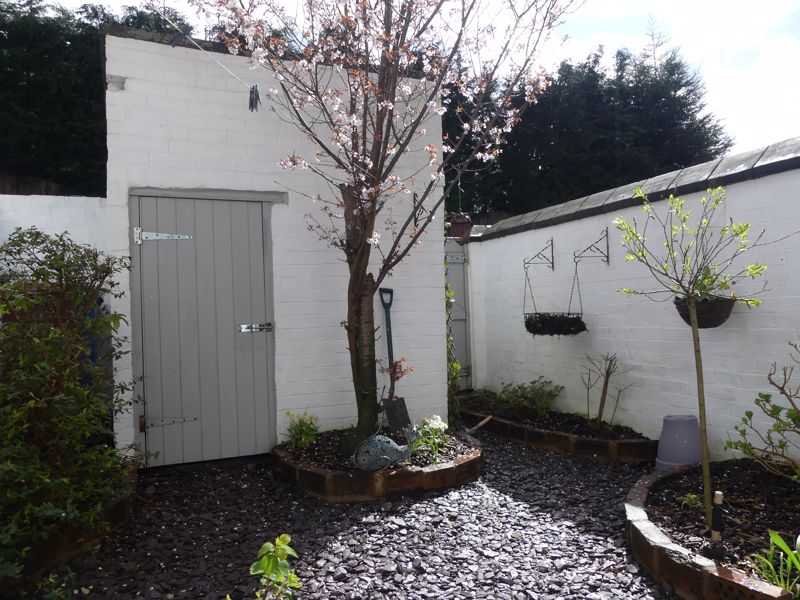Counthill Road, Oldham Offers Over £159,950
Please enter your starting address in the form input below. Please refresh the page if trying an alernate address.
- Character Property
- Modern fitted kitchen
- 2 double bedrooms
- South facing cottage garden
- NO CHAIN
- Modern fitted kitchen
- Beautiful fitted bathroom
- Original features
- Tastefully decorated throughout
*SOLD IN 28 DAYS* Oozing with character and charm, this Accrington brick terraced property with 2 double bedrooms is awaiting its new owners! This much loved home has a number of original features which have been beautifully restored, and decorated throughout to a designer standard and is a credit to the current owner. Briefly comprising; entrance vestibule, Large lounge with high ceilings and feature fireplace, Large kitchen with exposed brick inset perfect for housing a range cooker and modern fitted cabinets. To the first floor are the two double bedrooms, master fitted with original storage, and the highly desirable bathroom complete with roll top bath. The rear garden is south facing and has been beautifully planted and painted to create that cottage feel in keeping with the style of the house - a lovely retreat. The rear garden has a country cottage feel and also has a brick built shed. The unique features such as stained glass front door, restored internal doors, and original wooden built in units make this a highly desirable and rare opportunity.
Ideally situated close to local Tram stations and Oldham Train station and local motorway access. Walking distance from Ofsted Good local schools, supermarkets and Oldham Centre which is benefitting from huge investment and improvements.
Lounge
11' 10'' x 14' 6'' (3.61m x 4.42m)
Enter the large bright lounge via the original style stained glass door into the vestibule. Feature fireplace. Natural restored wooden internal doors. Beautifully decorated with a picture rail for that sophisticated finish.
Dining kitchen
15' 0'' x 14' 6'' (4.57m x 4.42m)
Kitchen fitted with white cabinets and woo effect worktops. There is an exposed brick arch which is a perfect housing for a range cooker and original wooden storage / dresser. There is a storage cupboard which currently houses the tumble dryer. Further space for free standing dresser and dining table / island/ breakfast bar. Finished with tile flooring.
Bedroom 1
11' 11'' x 14' 7'' (3.64m x 4.44m)
To the front elevation, this large bedroom has a storage cupboard housing the combi boiler and original wooden wardrobe / storage. Original cast iron fireplace. Wooden floorboards. All done in a modern colour palette to combine the original wooden features with sophisticated contemporary colours.
Bedroom 2
12' 8'' x 10' 0'' (3.87m x 3.05m)
Double bedroom to the rear elevation. Cupboard with additional storage above.
Family Bathroom
8' 11'' x 6' 0'' (2.71m x 1.83m)
Stunning victorian style bathroom with free standing roll top bath with shower attachments, low level w/c and pedestal wash hand basin. Part tiled walls.
Rear Garden
Beautiful cottage style garden with plumb slate and patio area for seating. planted borders and cherry blossom tree. Brick built shed.
Council Tax
Band A
Tenure
We are advised this is leasehold. Awaiting further details.
Financial advice
Cornerstone Estates offer Independent Financial Services including Mortgage Advice. Why not take advantage of a FREE initial consultation to see if our whole of market products can save you money, or if we can lend you more to help you achieve your dream home? Your home could be at risk if your do not keep up repayments on your mortgage or other loan secured on it.
| Name | Location | Type | Distance |
|---|---|---|---|
Oldham OL4 2PB



