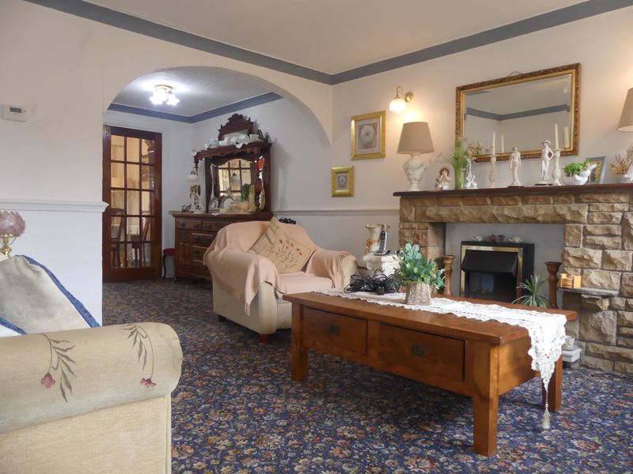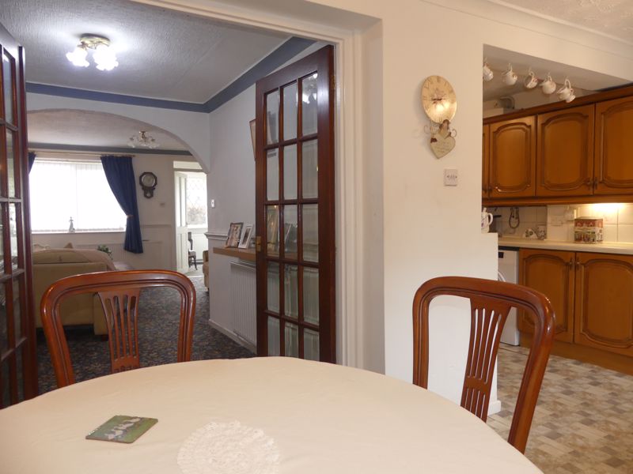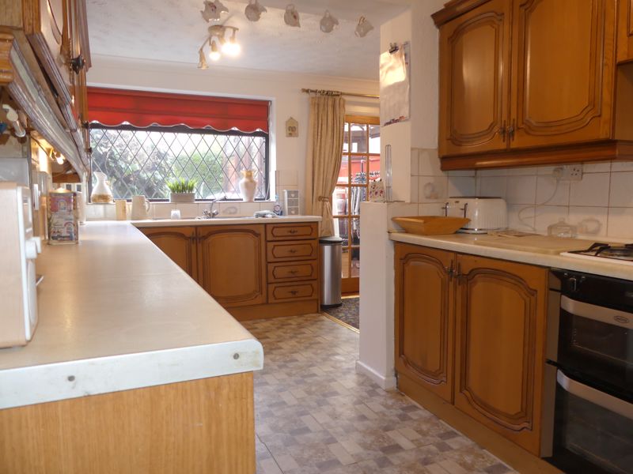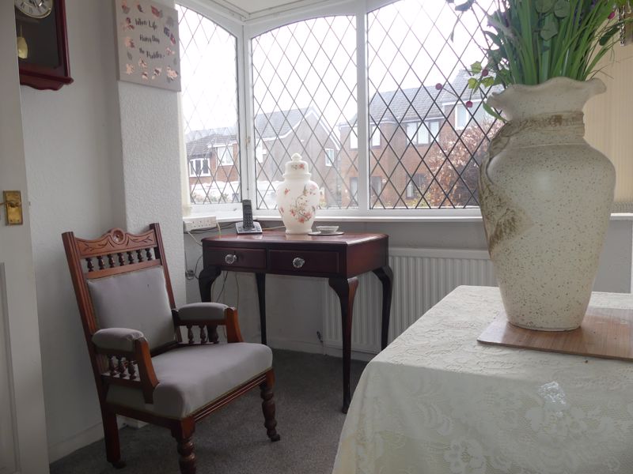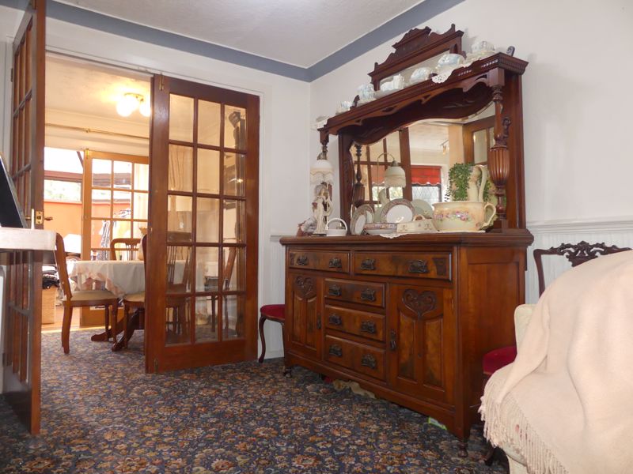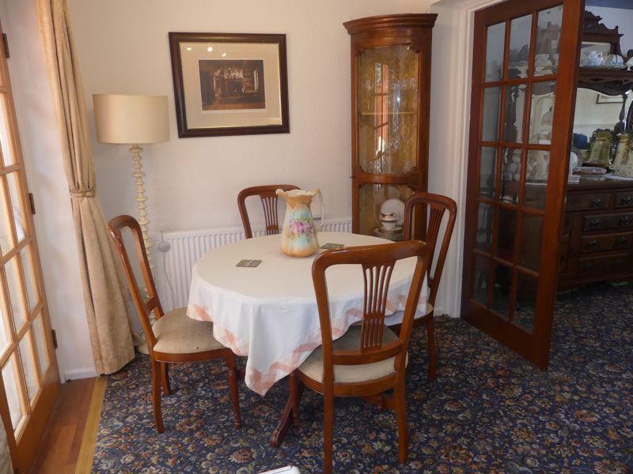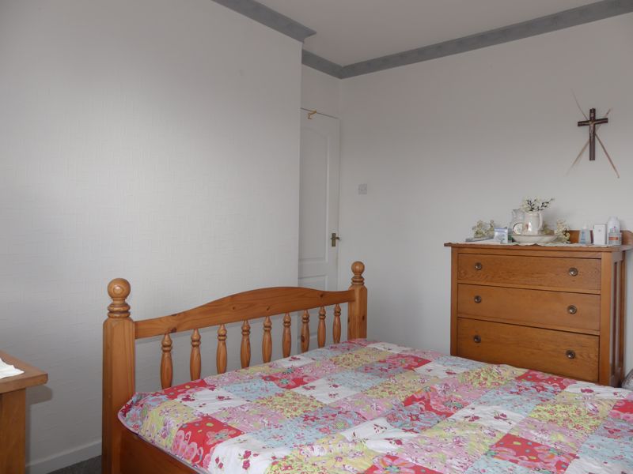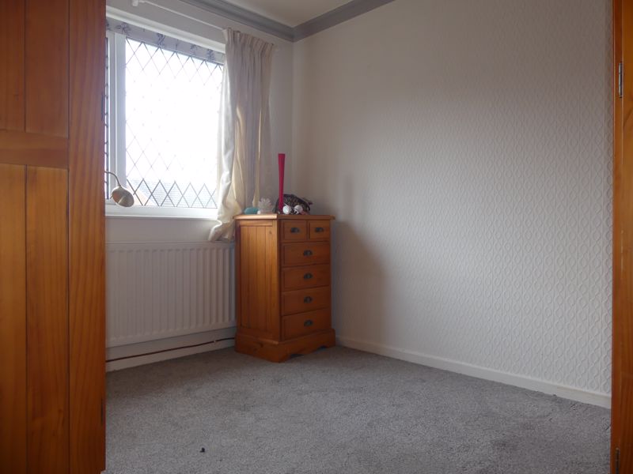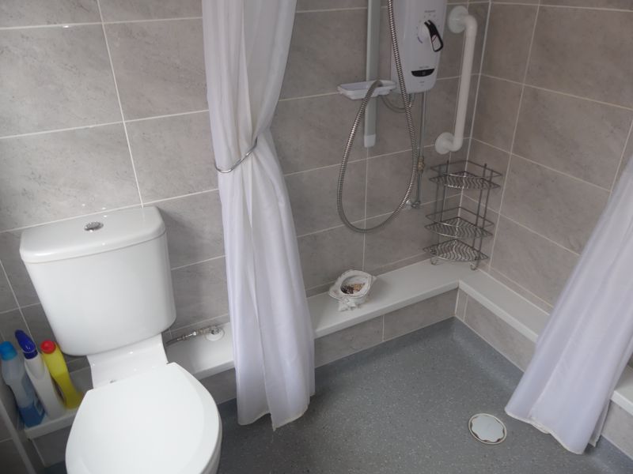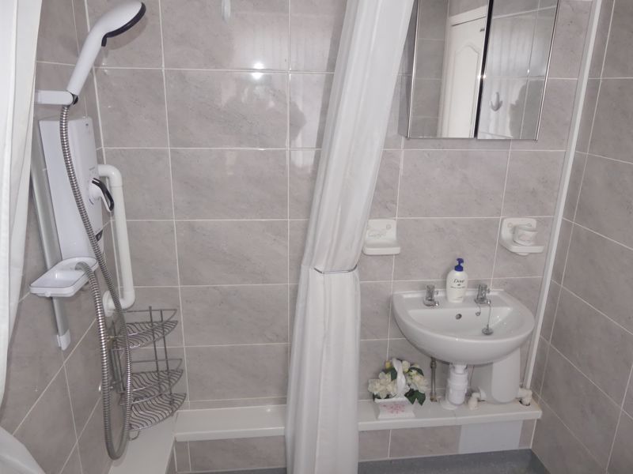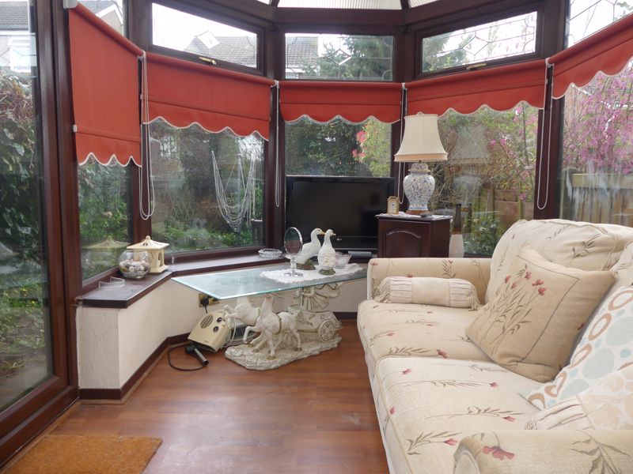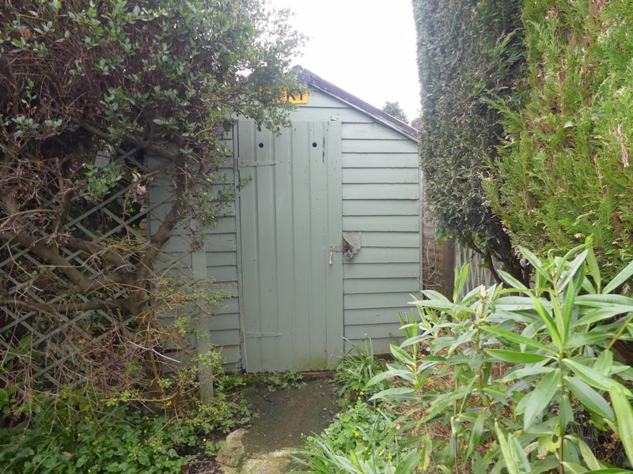Heather Close, Oldham £199,999
Please enter your starting address in the form input below. Please refresh the page if trying an alernate address.
- Semi-Detached
- 3 Bedrooms
- Driveway
- Garage
- Large Kitchen/Diner
- Wet Room
- Conservatory
- Gardens Front & Rear
- No Chain
Three bedroom, semi-detached property which offers spacious accommodation. This house is ideal for a growing family and would benefit from some upgrading. Downstairs is a sizeable footprint that offers scope for reconfiguration to offer even more space, with a large conservatory to the rear. There are two double bedrooms and a single bedroom with a wet room to the first floor. Outside offers good sized gardens front and rear and a large driveway leading to a single garage. The property itself sits in a pleasant cul-de-sac and is conveniently situated for access to local amenities including Waterhead Academy, country walks along Strinesdale and public transport links including main routes into Oldham Town Centre and Lees.
Front garden
Semi-detached garden fronted
Front porch
7' 10'' x 6' 8'' (2.40m x 2.03m)
Pleasant entrance leading to the lounge and stairs
Lounge
12' 6'' x 12' 8'' (3.82m x 3.85m)
Lounge with feature stone effect fireplace with electric fire, this room retains much of its original charm and is carpeted. Walkway leads to dining room.
Entrance to dining area
9' 8'' x 7' 5'' (2.95m x 2.26m)
Sizeable walkway leading from lounge into the dining area.
Kitchen/Diner
15' 9'' x 15' 11'' (4.81m x 4.85m)
L-shaped kitchen/dining with a range of base and wall units in oak. Double oven with a gas hob, plumbed for automatic washing machine.
Conservatory
12' 6'' x 8' 3'' (3.80m x 2.52m)
Sizeable conservatory to rear overlooking the garden.
Bedroom 1
11' 5'' x 9' 9'' (3.48m x 2.96m)
Double bedroom with front aspect, carpeted floor.
Bedroom 2
10' 9'' x 9' 9'' (3.27m x 2.96m)
Rear aspect, carpeted floor.
Bedroom 3
12' 4'' x 6' 7'' (3.75m x 2.00m)
Front aspect, laminate floor.
Bathroom
5' 6'' x 6' 7'' (1.67m x 2.00m)
Wet room with white suite and electric shower. Rear aspect.
Rear Garden
| Name | Location | Type | Distance |
|---|---|---|---|

Oldham OL4 2JS




